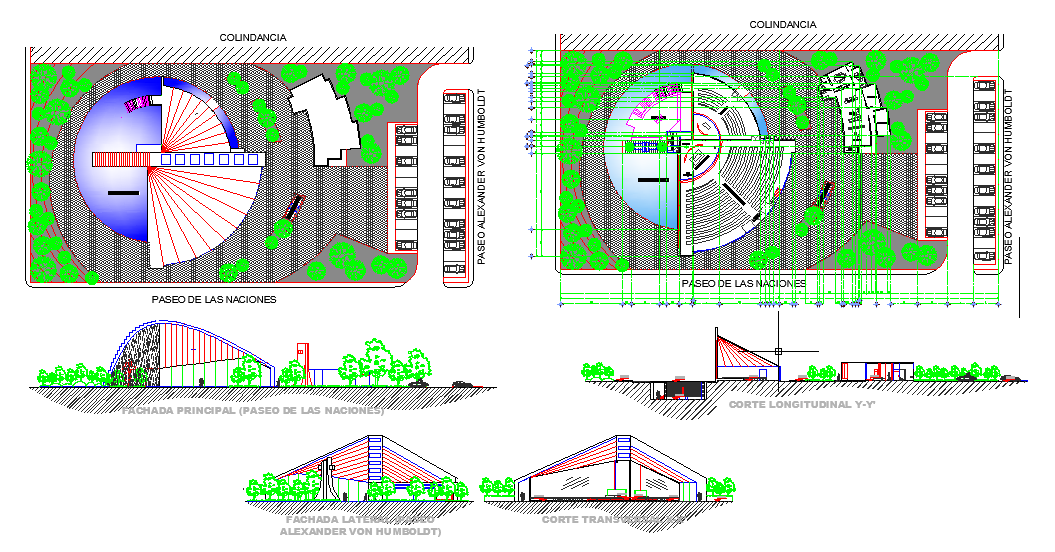Government office building layout with circular plan and elevations
Description
This government office building design features a distinctive circular master layout surrounded by landscaped green areas, pedestrian pathways, and structured vehicular circulation routes. The site plan includes a central auditorium footprint, radial seating arrangements, peripheral service blocks, and an organized parking strip with designated bays aligned along the eastern boundary. The primary frontage opens toward Paseo de las Naciones, while the secondary approach aligns with Alexander Von Humboldt Street. The ground design integrates curved retaining edges, multiple tree clusters, and clearly defined access ramps that accommodate both public entry and service movements.
The building elevations illustrate a sweeping, curved roof that spans across the main hall, supported by structural steel framing visible along the primary façade. The longitudinal and transverse sections show the height variation of the dome-inspired roof form, stepped interior seating levels, circulation corridors, and transitions between landscaped zones and interior floors. Multiple roof pitches, clerestory window placements, and shading projections contribute to efficient daylighting and ventilation. The complete set also includes the front elevation, side façade drawings, sectional cuts Y-Y and X-X, and the detailed relationship between exterior landscape and the structure’s geometry, offering a comprehensive architectural reference for designers and municipal planners.

Uploaded by:
Harriet
Burrows
