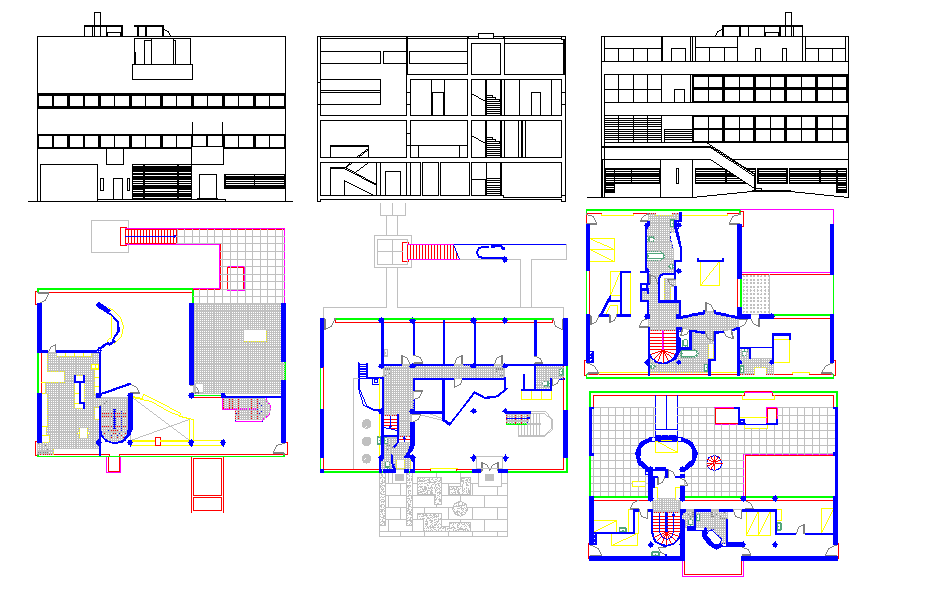Modern house project with detailed floor layouts and elevations
Description
This modern house project presents a complete architectural layout featuring a spacious ground floor plan, a detailed first-floor arrangement, and coordinated interior zone planning. The ground level includes defined living, dining, kitchen, staircase and service areas, along with exterior landscape detailing. The furniture arrangement is carefully integrated to support optimal circulation throughout each room. The layout displays precise wall thicknesses, circulation paths, opening positions, stair geometry and room zoning, ensuring clarity for architects and engineers during planning and execution. The drawing also highlights entry placement, balcony extensions, corridors, and terrace connections, helping users visualize full spatial hierarchy within the residence.
The upper-floor layout contains bedrooms, attached washrooms, internal lobbies and additional living spaces. Each floor shows carefully defined measurements of walls, openings, stair widths, and structural placement. The elevation drawings illustrate façade composition, window alignment, parapet design, and mechanical service locations visible on the rooftop. Landscaping elements attached to the layout further enhance the project, showing garden areas, pathways and outdoor transitions. This house project provides complete reference material for professionals seeking accurate architectural planning, interior arrangement, and exterior development for residential construction.

Uploaded by:
Harriet
Burrows
