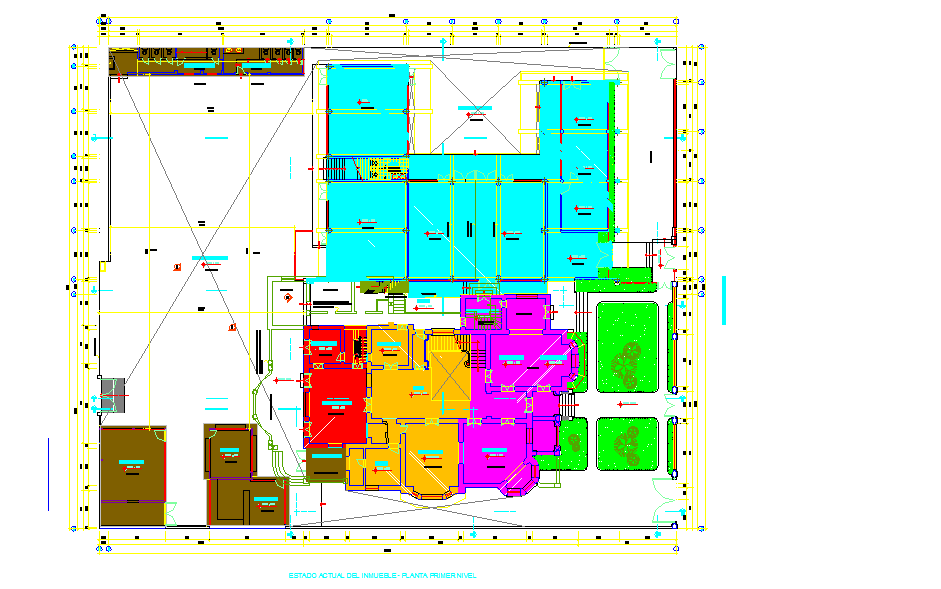School Office Building Layout with Floors Sections and Furniture Plan
Description
This school and office design project provides a complete architectural layout that includes detailed planning for every level of the building. The drawing features a full ground floor plan, upper-level layouts, terrace plan, roof structure, furniture arrangements, corridor planning, outdoor green zones, and interconnected department spaces. Classrooms, offices, utilities, conference areas, service rooms, and landscaped courtyards are clearly marked with color-segmented zoning for easy interpretation. Circulation paths, entry points, staircases, and essential support areas have been carefully coordinated to meet academic and administrative workflow requirements.
The project also includes structural detailing such as column grids, load-bearing zones, stair cores, balcony outlines, and terrace access points. The integrated outdoor spaces display landscaped gardens, walking paths, gathering zones, and parking access that enhance campus usability. This design assists architects, engineers, contractors, and planners in understanding overall spatial arrangements, structural dependencies, and functional distribution. It serves as a well-defined reference for educational campus planning as well as mixed-use institutional buildings.

Uploaded by:
Neha
mishra
