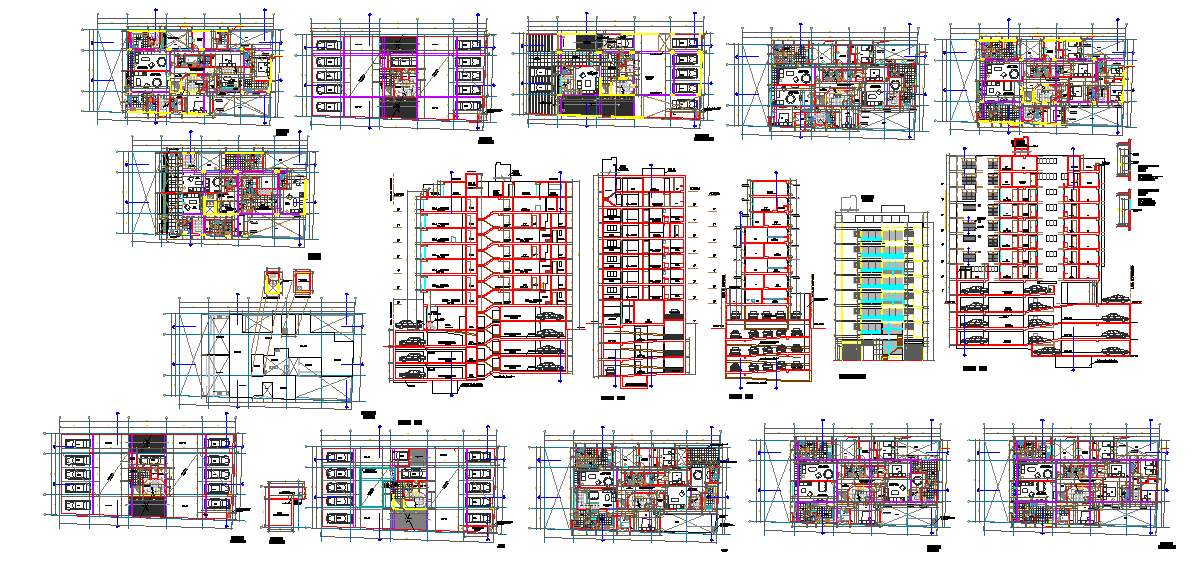Modern multifamily apartment design with floor layouts and elevations
Description
This multifamily building project presents a complete architectural set featuring detailed floor layouts, structural arrangements, parking planning, service routing, and vertical circulation design. The layout includes ground-level parking bays, clearly defined lobby areas, well-planned unit distributions, vertical core positioning, mechanical shafts, and service ducts. Each floor displays organized living spaces, bedrooms, kitchen arrangements, balconies, and utility sections designed to optimize ventilation and natural lighting. The sheet also provides clear staircase geometry, lift placement, and corridor access to ensure smooth movement across all apartment levels.
The project includes multiple elevation drawings showing façade treatments, window alignments, shading elements, and balcony projections. Section drawings illustrate slab levels, column positions, beam layouts, and floor-to-floor height distribution across the building. Additional construction detailing showcases reinforcement arrangement, wall layouts, plumbing routing, and internal space planning that aid architects, civil engineers, and builders in understanding complete building behavior. This multifamily apartment set is an ideal resource for planning residential towers and mid-rise urban housing developments.

Uploaded by:
john
kelly
