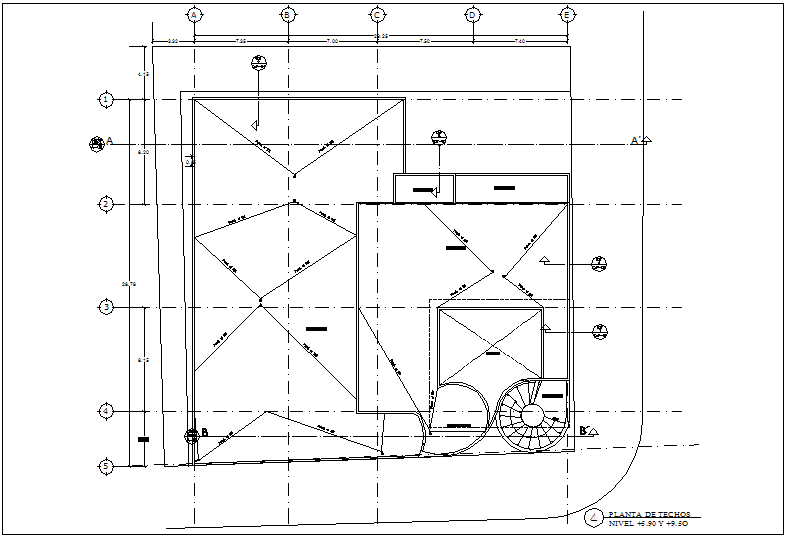Ceiling plan of clinic dwg file
Description
Ceiling plan of clinic dwg file in plan with view of area distribution and view of clinic
ceiling area with wall and circular view of stair with its step view and necessary detail and dimension view.
Uploaded by:
