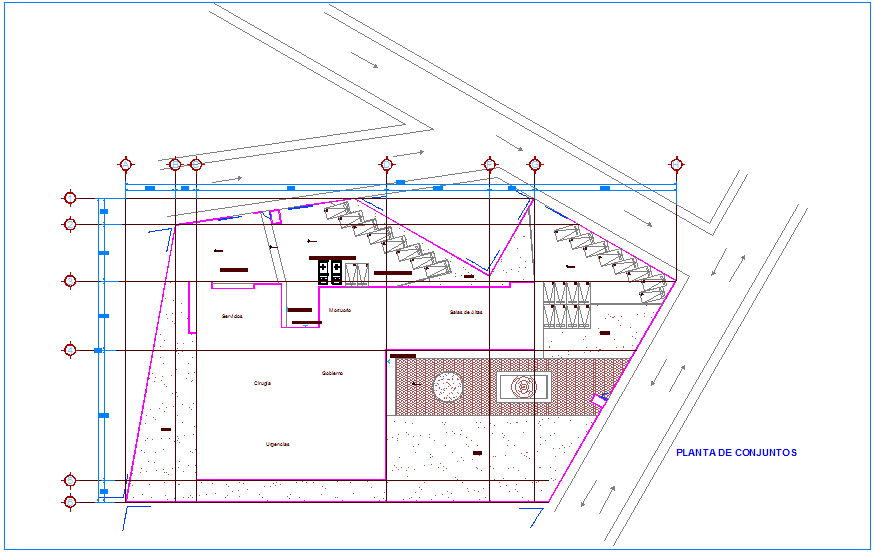Plant of set for emergency clinic dwg file
Description
Plant of set for emergency clinic dwg file in plan with view of wall view and Mortuary,
ambulance and High rooms,garden and room distribution view with emergency area of
clinic and necessary dimension.
Uploaded by:

