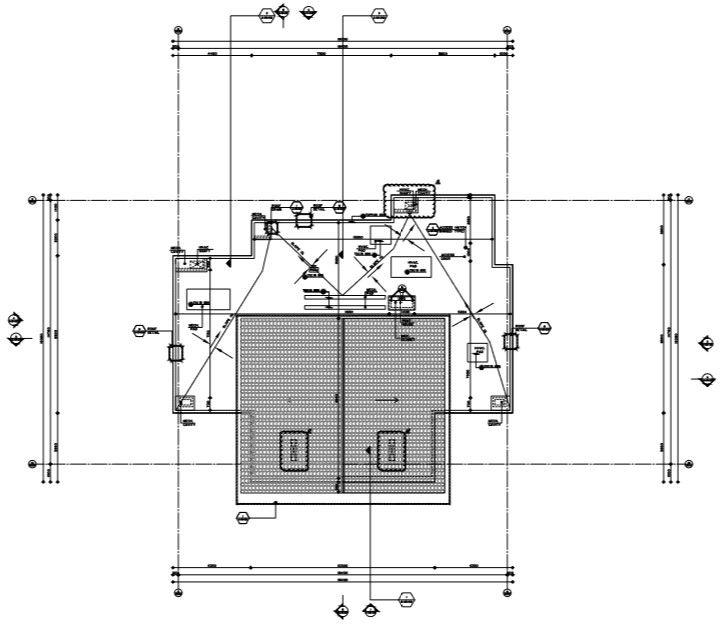Detail of terrace floor plan of a building
Description
Detail of terrace floor plan of a building. This working drawing includes all dimensions, levels, section line, centre line. Also include sloping roof detail with manglor tiles, water slope detail, HVAC wall, roof drain and etc.
Uploaded by:

