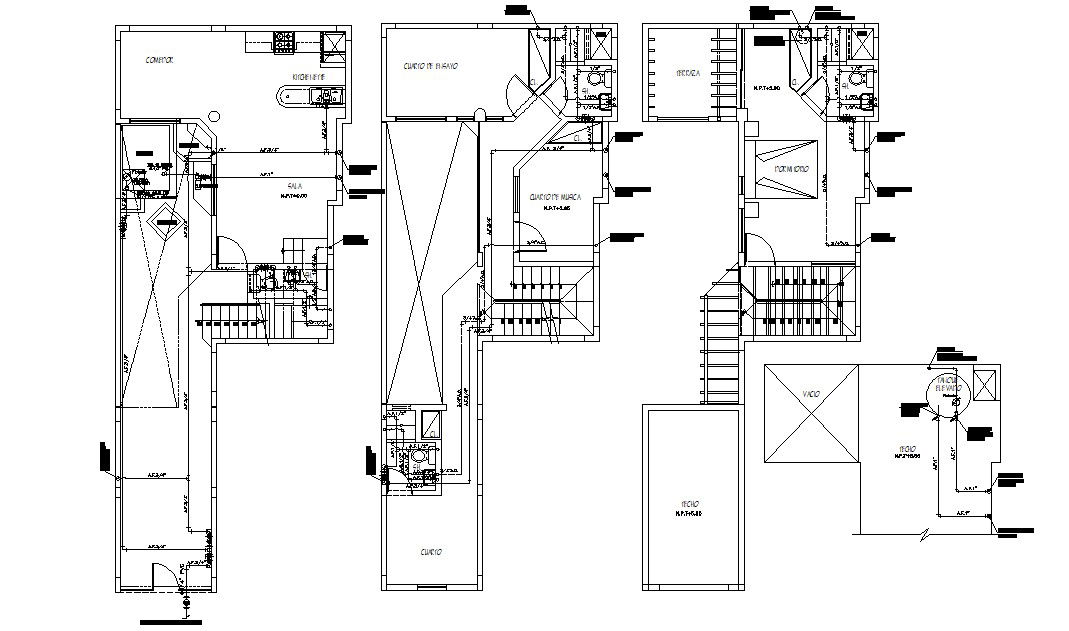Bungalow Design Layout Plan AutoCAD Drawing
Description
CAD drawing details of residential bungalow plan that shows bungalow floor level details along with working set dimension details, staircase, rooms, and various other details download file for free.

Uploaded by:
akansha
ghatge
