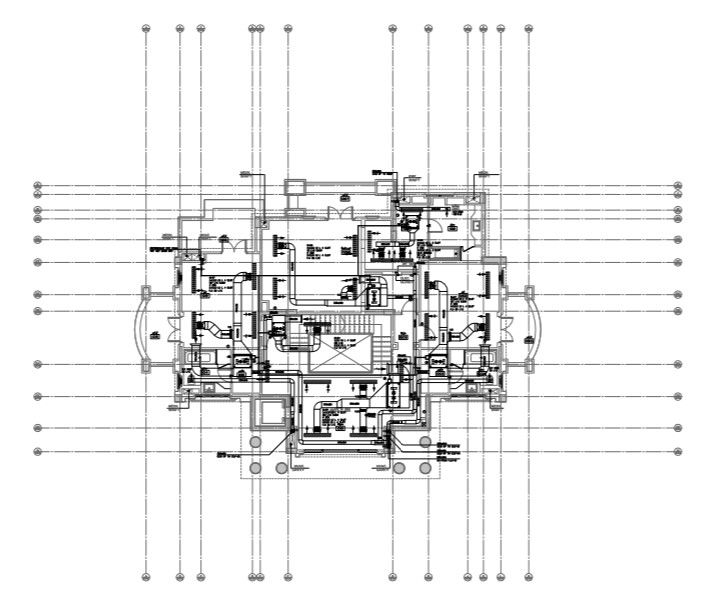HVAC layout in first floor plan of a villa.
Description
HVAC layout in first-floor plan of a villa. Given all different vent and pipes dia and sizes.In this drawing, all connection of HVAC covers all part of building, details and its description.
Uploaded by:
