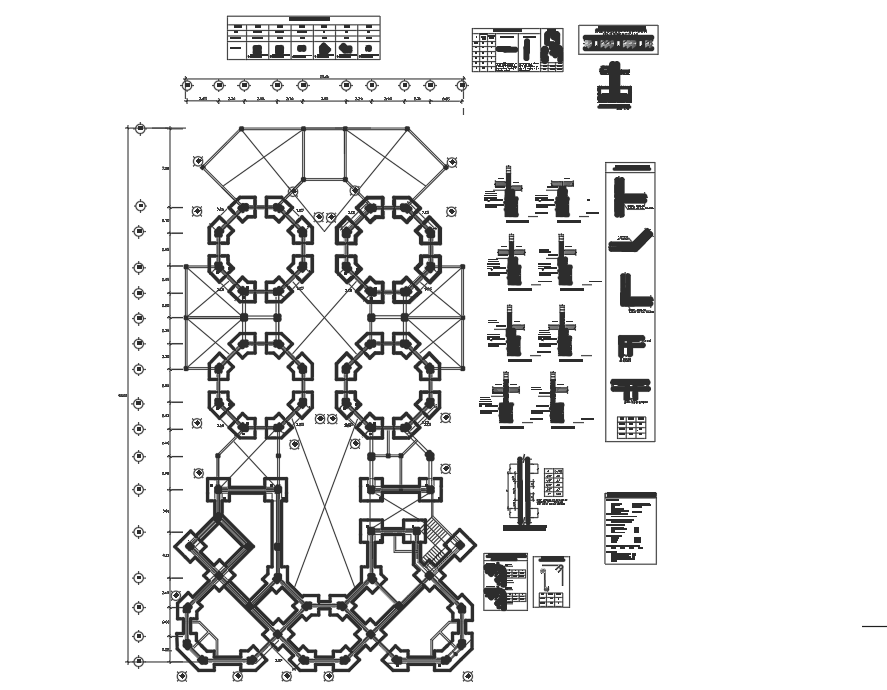Foundation section detail and beam, column section detail dwg file
Description
Foundation section detail and beam, column section detail dwg file, including bend detail, L section detail, and dimension detail, column and beam table detail, etc.
Uploaded by:
