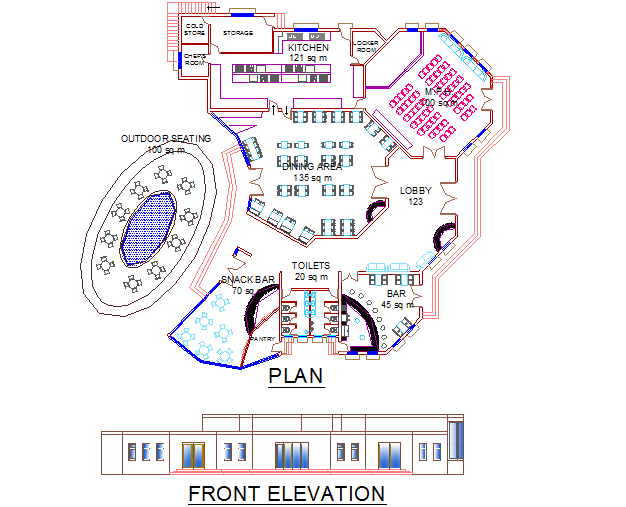House plan and front elevation detail dwg file
Description
House plan and front elevation detail dwg file, including house detail with sncks bar detail, toilet detail, kitchen detail, dining area, outdoor setting detail, furniture detail with chair, table, door and window detail, etc.
Uploaded by:
