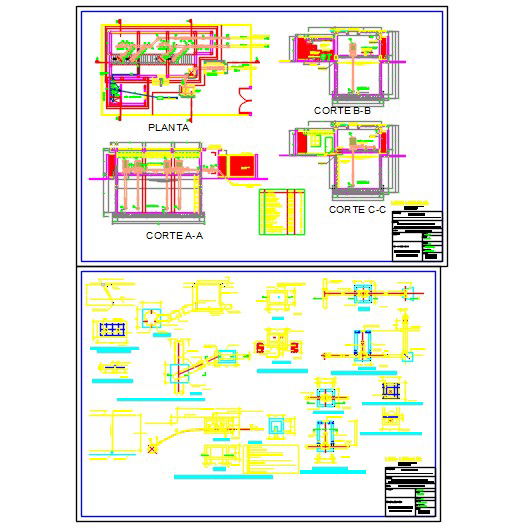TheSewer system and supply domiciliary water detail.
Description
The sewer system and supply domiciliary water detail. Installation detail of Sewer system and supply domiciliary water with plan, section and detail description and dimensions.
Uploaded by:

