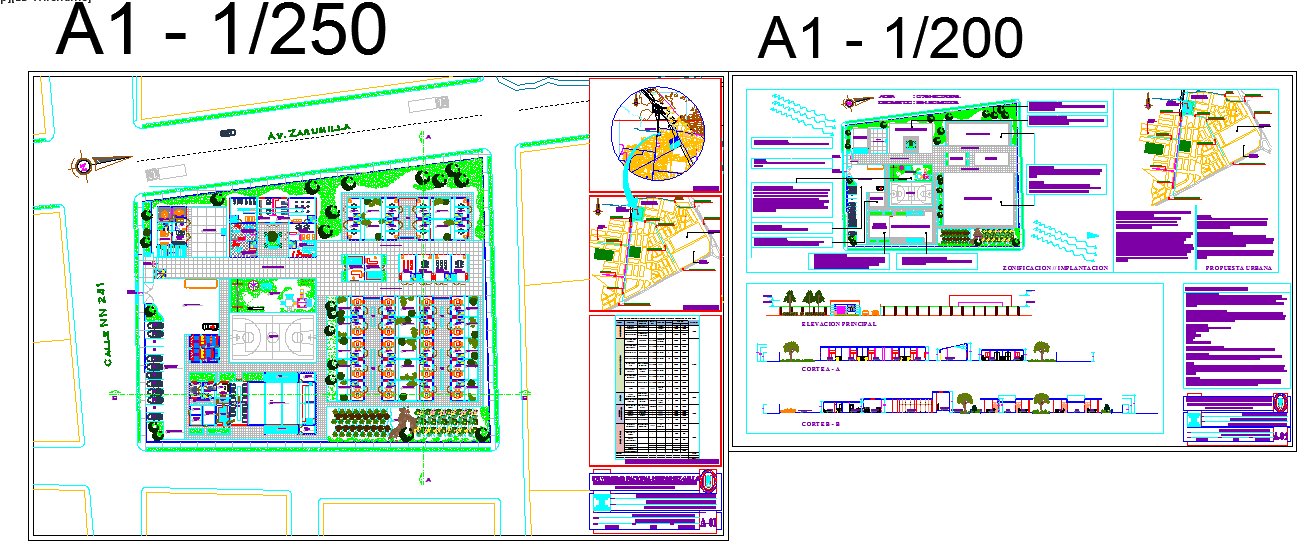Modern sport centre plan with layout elevation section in DWG CAD File
Description
This modern sports centre design DWG provides a complete architectural layout for a full sports complex, including a detailed site plan drawn at scales 1:250 and 1:200. The plan presents building zoning, circulation paths, landscaping areas, entrance positioning, and the internal distribution of courts, training zones, service rooms, and recreational areas. The drawing also includes playground zones, seating areas, a multi-use court arrangement, and access routes around the facility. Measurements such as plot boundaries, building alignment lines, and structural grid spacing are indicated to support accurate planning and construction work.
Additional drawings include elevation views, section drawings, construction detailing, foundation planning, and urban proposal maps showing the sports complex within its surrounding environment. The sheet includes technical diagrams such as height references, façade proportions, roof outlines, and structural cut-throughs that guide engineers and designers during execution. This DWG file is suitable for architects, civil engineers, sports facility planners, and contractors who require a complete, scalable AutoCAD drawing to develop a modern and efficient sports infrastructure.

Uploaded by:
john
kelly
