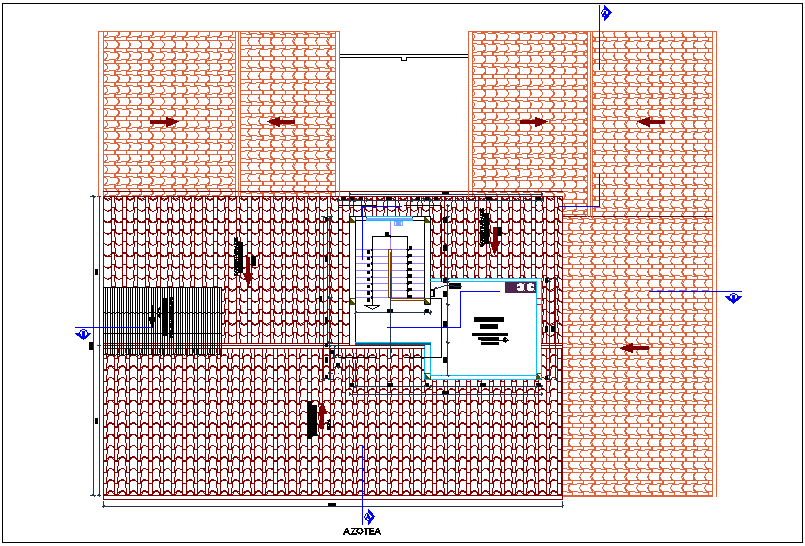Roof top plan of health center dwg file
Description
Roof top plan of health center dwg file in plan with view of ceiling area with tile and
,coverage of Andean tile and stair and wall view in plan with necessary ddimension
in ceiling plan.
Uploaded by:
