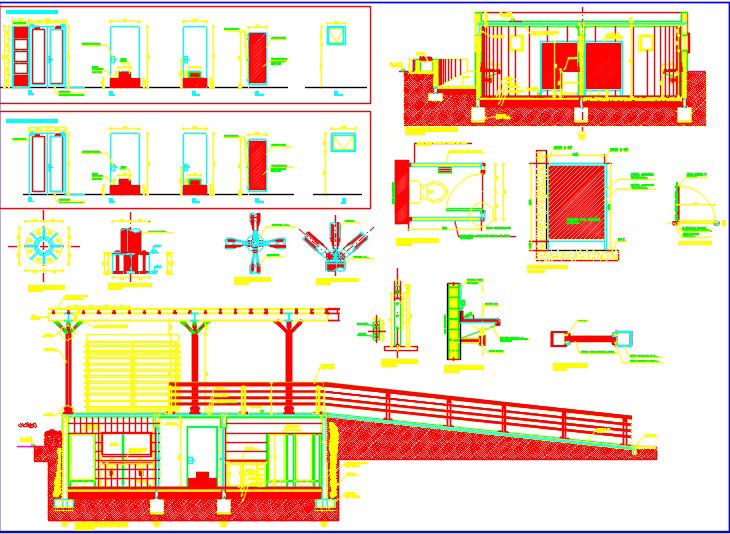Detail of bathroom and roof joinery.
Description
Detail of bathroom and roof joinery. Detail drawing of bathroom including the plan, section with all measurements and blow up detail. including also detail of slop , joinery blow up detail .
Uploaded by:

