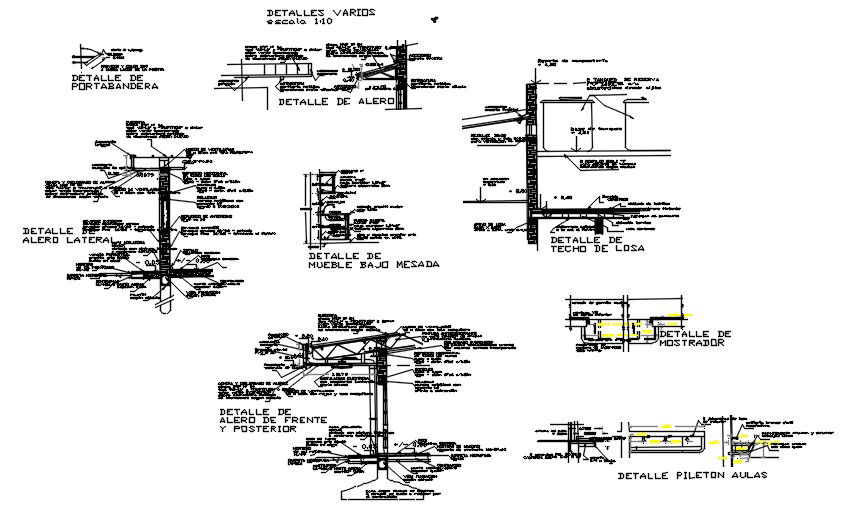Download Free Construction Detail AutoCAD File
Description
Download Free Construction Detail AutoCAD File which includes details of bath tub, sloping roof , wash-basin and ventilation openings, Detail drawing ,plan ,section and description detail.
Uploaded by:
