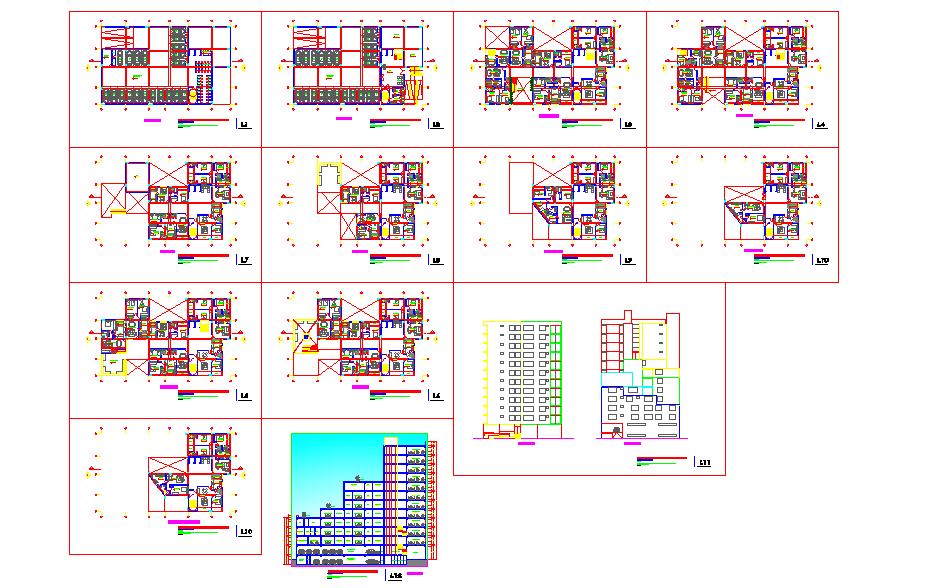High-Rise Apartment Building DWG File with Elevation and Floor Plans
Description
This high-rise apartment building CAD drawing showcases an extensive set of architectural details, including multi-level floor layouts, elevation designs, and sectional plans. The drawing provides an in-depth understanding of apartment arrangements, featuring precise dimensions for living rooms, bedrooms, staircases, lift areas, and common corridors. Each floor plan is designed to optimize space utilization while maintaining comfort, ventilation, and natural light distribution across all units.
The elevation and sectional views further enhance the presentation, revealing façade composition, height proportion, and internal structure planning. This detailed CAD file serves as a valuable reference for architects, civil engineers, and urban planners involved in the design of modern residential towers. It demonstrates effective vertical zoning, circulation design, and building symmetry essential for high-density housing projects. The plan supports practical implementation and provides insight into efficient residential architecture.

Uploaded by:
Eiz
Luna
