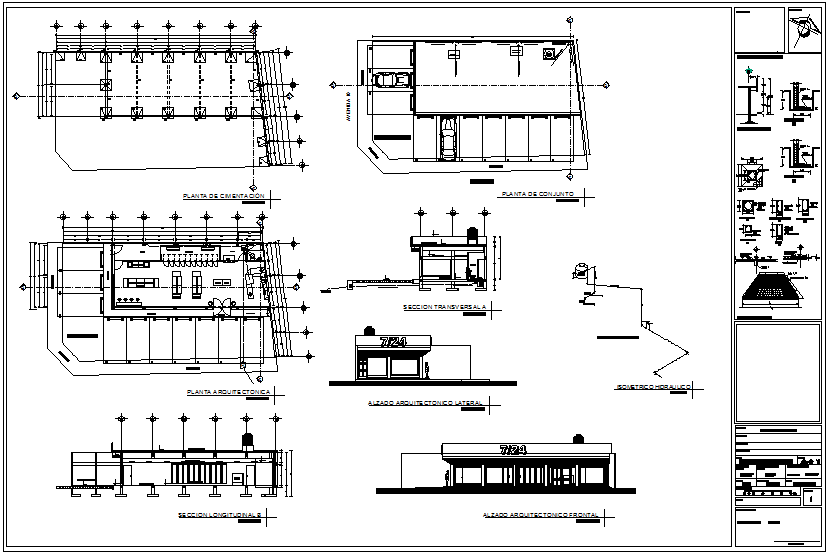Architectural Plans In DWG File
Description
Architectural Plans In DWG File which shows the parking area, access area, side walk fast food, point of sale, cold camera area, foundation plan, elevation and hydraulic installation in isometric view with necessary dimension.
Uploaded by:

