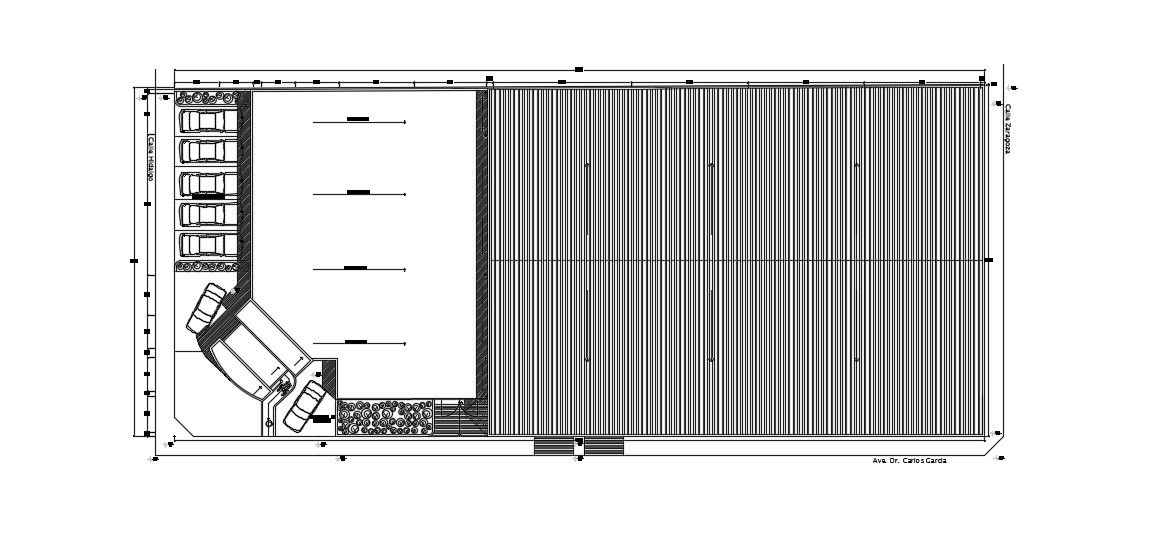Parking Lot Plan In DWG File
Description
Parking Lot Plan In DWG File which shows the details car view, garden area, parking area details.
File Type:
DWG
File Size:
1.5 MB
Category::
Interior Design
Sub Category::
Showroom & Shop Interior
type:
Gold
Uploaded by:

