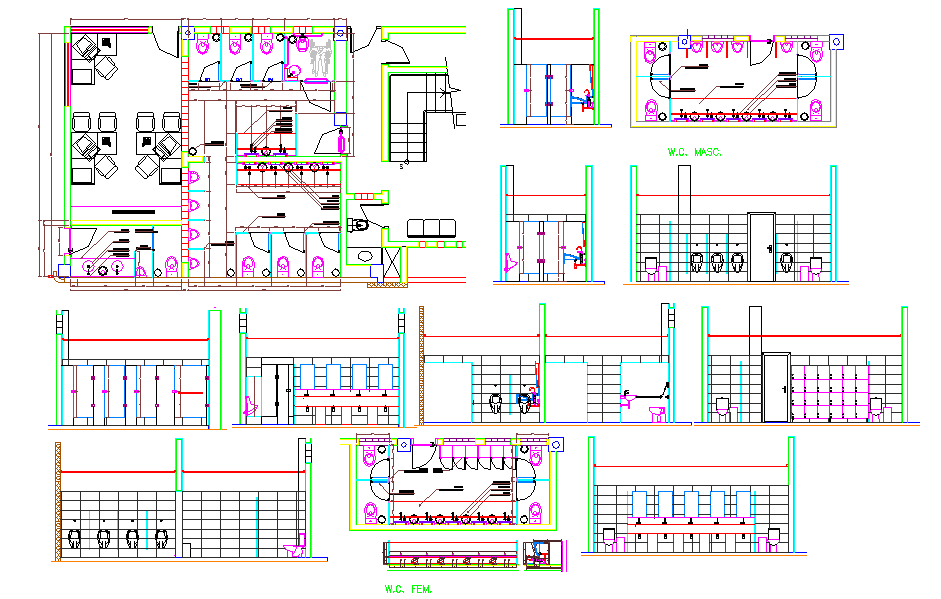Bathroom and toilet sanitary DWG with 2D elevation sanitary blocks
Description
This bathroom and toilet sanitary DWG provides detailed 2D elevation layouts of various sanitary ware blocks. The drawing includes essential bathroom and toilet fixtures such as sinks, toilets, showers, and taps, offering a complete reference for residential and commercial bathroom planning. Each element is carefully drawn to ensure accurate placement and proper alignment with modern sanitary standards.
The DWG also includes section details, wall arrangements, and plumbing alignment for precise implementation in construction projects. Ideal for architects, interior designers, and engineers, this sanitary ware DWG serves as a professional guide for planning and designing functional and aesthetically appealing bathroom spaces. The layouts ensure efficient water usage, optimal space utilization, and proper integration of sanitary fixtures, making it suitable for contemporary bathroom and toilet design projects.

Uploaded by:
john
kelly
