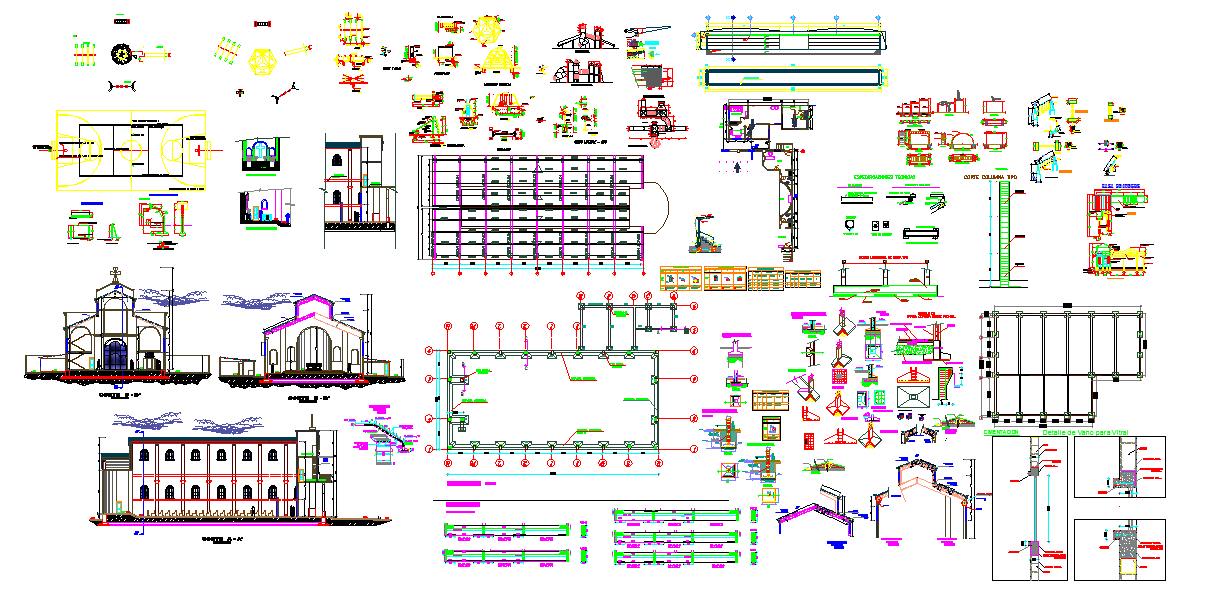Church design plan DWG with layout section and 2D elevation drawing
Description
This church design plan DWG provides a complete architectural layout that includes the floor plan, section plan, and 2D elevation design of a modern church project. The design emphasizes functionality, structural integrity, and aesthetic harmony, ensuring a sacred and peaceful atmosphere for worship. The layout displays the seating arrangement, altar placement, and entrance details, offering a clear understanding of space distribution.
The DWG drawing also highlights section views and elevation details to visualize the overall architectural character of the building. Ideal for architects, civil engineers, and designers, this drawing serves as a professional reference for developing religious or institutional projects. The design integrates traditional church elements with contemporary features, creating a balanced structure suitable for both small and large congregations. This DWG is perfect for those planning functional and visually inspiring church architecture with detailed layout and section representation.

Uploaded by:
Jafania
Waxy
