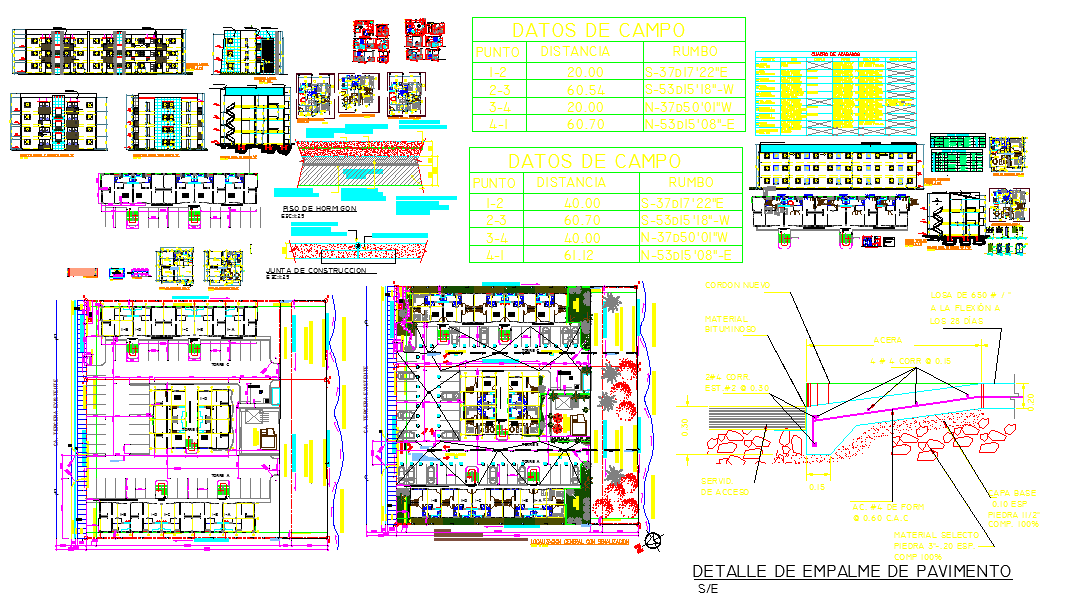Residential complex DWG with layout elevation section and landscaping
Description
This residential complex DWG presents a complete architectural layout of a modern housing project. The design includes detailed plans for bedrooms, kitchens, drawing rooms, dining areas, family seating spaces, and a swimming pool. The layout ensures proper circulation, functionality, and comfort while maintaining a balance between aesthetics and practicality. The design is developed to provide both private and community living spaces, making it ideal for urban residential projects.
The DWG also features section drawings, elevation details, and landscaping designs that enhance the visual and structural appeal of the project. Ideal for architects, interior designers, and developers, this layout serves as a professional reference for creating well-planned residential environments. The design focuses on sustainable planning, efficient space use, and modern architectural style. With its combination of comfort, beauty, and structure, this residential complex design provides a complete guide for developing stylish and functional living spaces.

Uploaded by:
Jafania
Waxy
