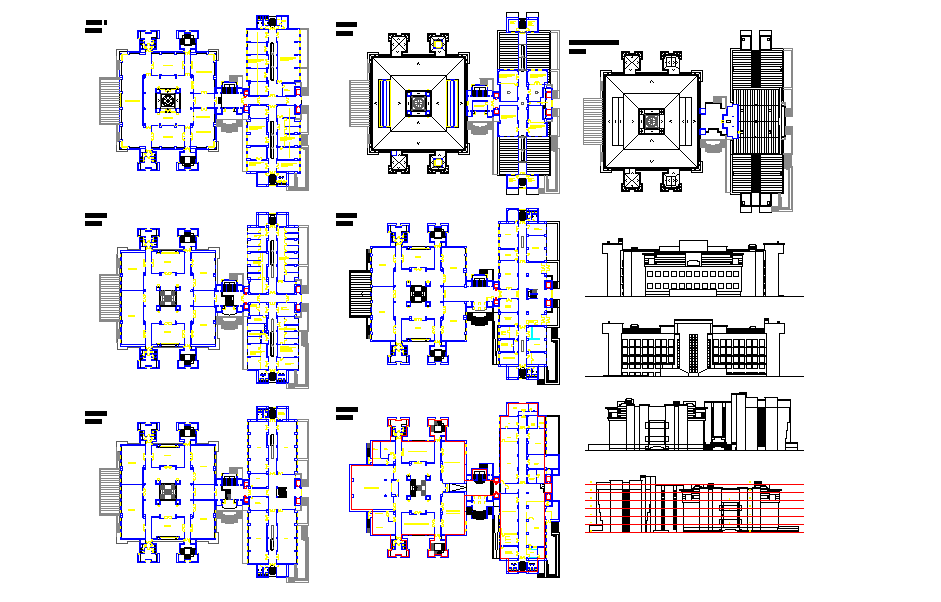College design plan DWG with classroom layout elevation and section
Description
This college design plan DWG provides a complete architectural layout for an engineering college project. The drawing includes ground floor, first floor, and second floor details, along with section and elevation views. The plan highlights classroom arrangements, open courtyard areas, and faculty rooms designed for functionality and comfort. Each section is thoughtfully planned to ensure proper ventilation, circulation, and accessibility throughout the academic building.
The DWG also features a detailed layout that promotes learning efficiency and student engagement. Ideal for architects, planners, and educational infrastructure developers, this drawing serves as a professional reference for designing modern institutional spaces. The combination of open courtyards, classrooms, and staff areas creates a well-balanced educational environment. With structural accuracy and modern design principles, this college plan offers both aesthetic appeal and functional efficiency for academic projects.

Uploaded by:
Fernando
Zapata
