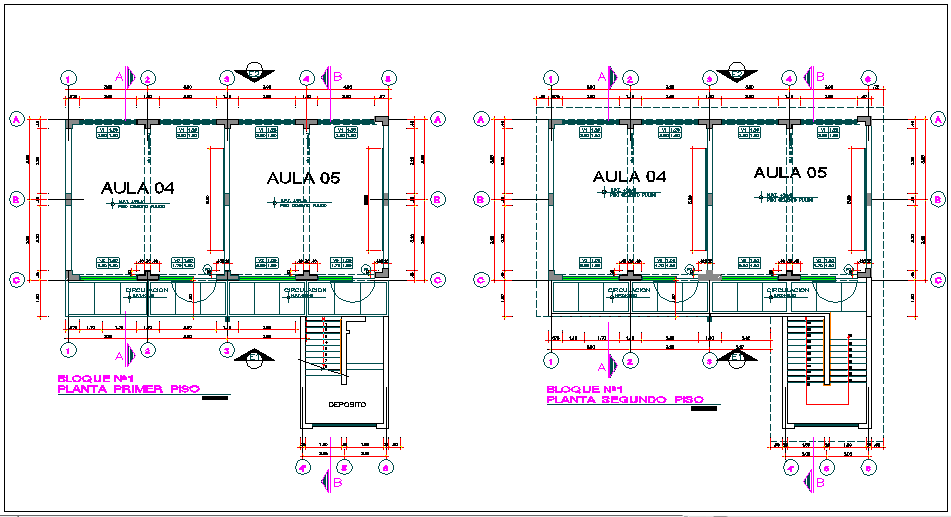Floor plan of collage dwg file
Description
Floor plan of collage dwg file in floor plan with distribution of area with wall view and
view of classroom view with stair and entry way view with necessary dimension and
view of other floor plan view.
Uploaded by:

