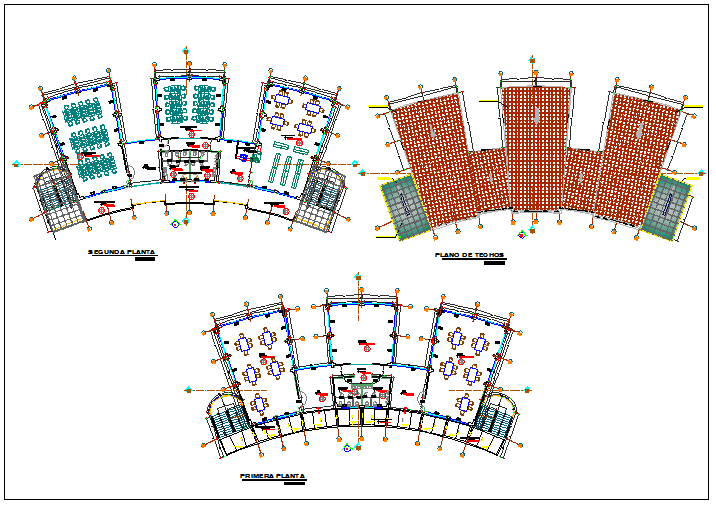First, second and top floor layout plan details of multi flooring college dwg file
Description
First, second and top floor layout plan details of multi flooring college dwg file.
First, second and top floor layout plan details of multi flooring college that includes a detailed view of main entry gate, indoor staircase, reception area, class rooms, coaching room, staff room, meeting room, general hall, corridor, library, computer lab, dining area and much more of college building details.
Uploaded by:

