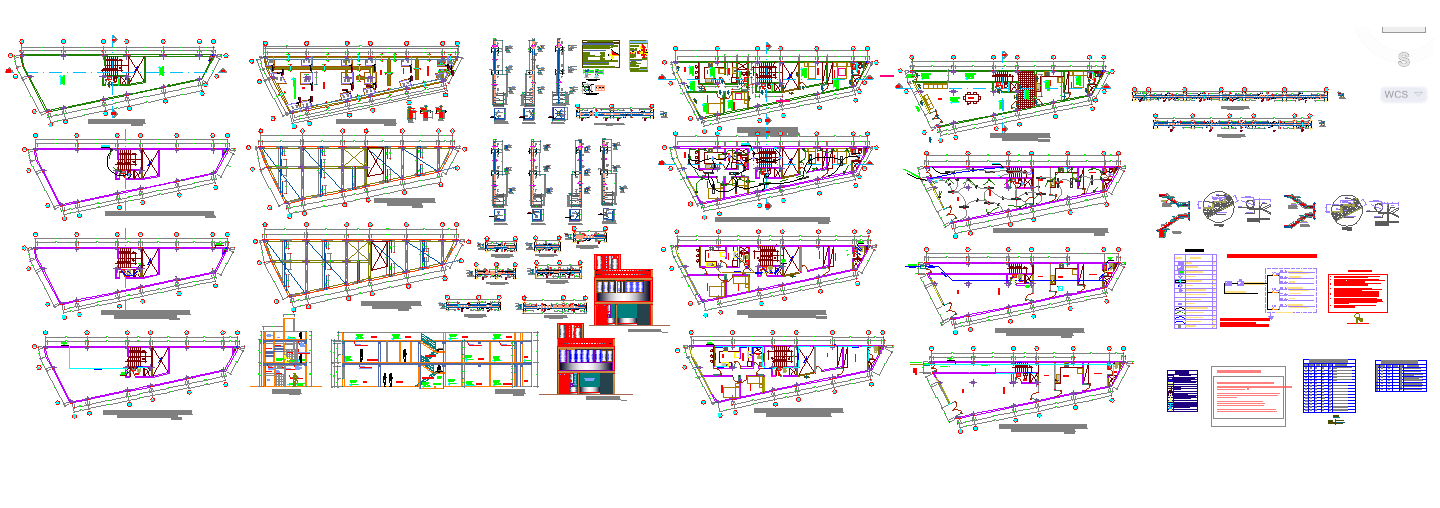Family home design DWG with modern partition layout and furniture plan
Description
This family home design DWG provides a complete architectural layout for a modern residential project. The drawing includes partition plans, furniture layouts, and section views that highlight every detail of the home’s design. Each space, including bedrooms, living rooms, kitchen, and dining area, is carefully planned for functionality, comfort, and aesthetic appeal. The design ensures proper space utilization, natural lighting, and smooth circulation throughout the house.
The DWG also includes elevation details, structural layouts, and interior arrangements for a realistic view of the building. Ideal for architects, interior designers, and planners, this layout serves as a professional reference for designing elegant and functional family homes. The combination of modern furniture planning and partition layouts makes this drawing a perfect example of contemporary home design. This project focuses on balanced proportions, detailed planning, and visual harmony for practical and modern living.

Uploaded by:
Harriet
Burrows
