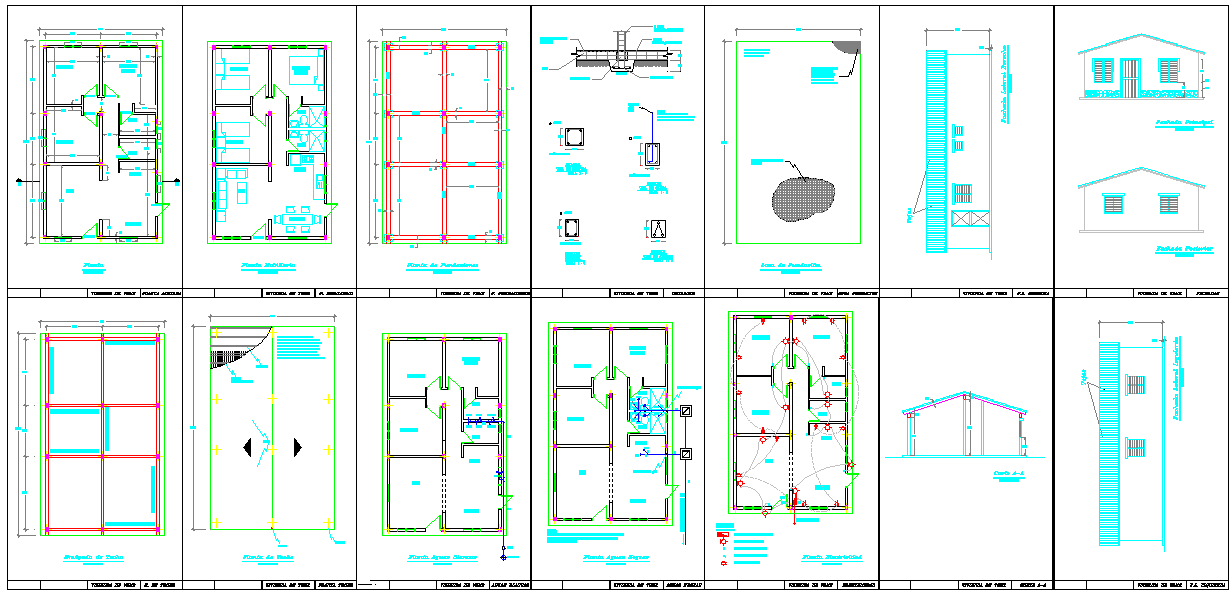Simple House Detail Plan with Floor Layout and Elevation DWG File
Description
This Simple House Detail Plan in AutoCAD DWG format illustrates a complete residential layout including floor plan, foundation structure, electrical layout, plumbing system, and side elevations. The design provides a compact and efficient home arrangement, featuring two bedrooms, a living room, a kitchen, and service areas planned for smooth space flow. The structural drawings showcase detailed beam and column placement, slab reinforcement, and precise dimensioning suitable for small residential construction projects. The plan reflects modern design principles combined with functional simplicity for everyday living.
Each section of this drawing focuses on accuracy and clarity to assist architects, engineers, and designers in understanding technical details before project execution. The elevation drawings highlight the building’s proportions and roof style, ensuring aesthetic appeal along with structural integrity. This detailed layout plan is ideal for educational use, residential development studies, or small-scale construction projects, providing a clear reference for architectural and structural coordination.

Uploaded by:
Niraj
yadav
