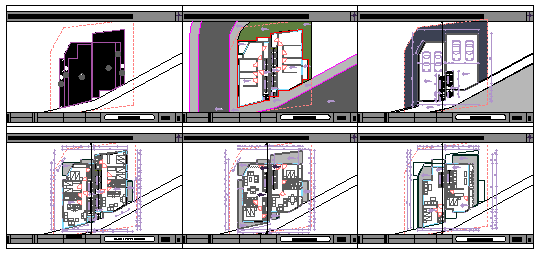Two family stay house design drawing with parking design
Description
Here the Two family stay house design drawing with parking design drawing with working layout, furniture layout and parking layout in this auto cad file.
Uploaded by:
zalak
prajapati
