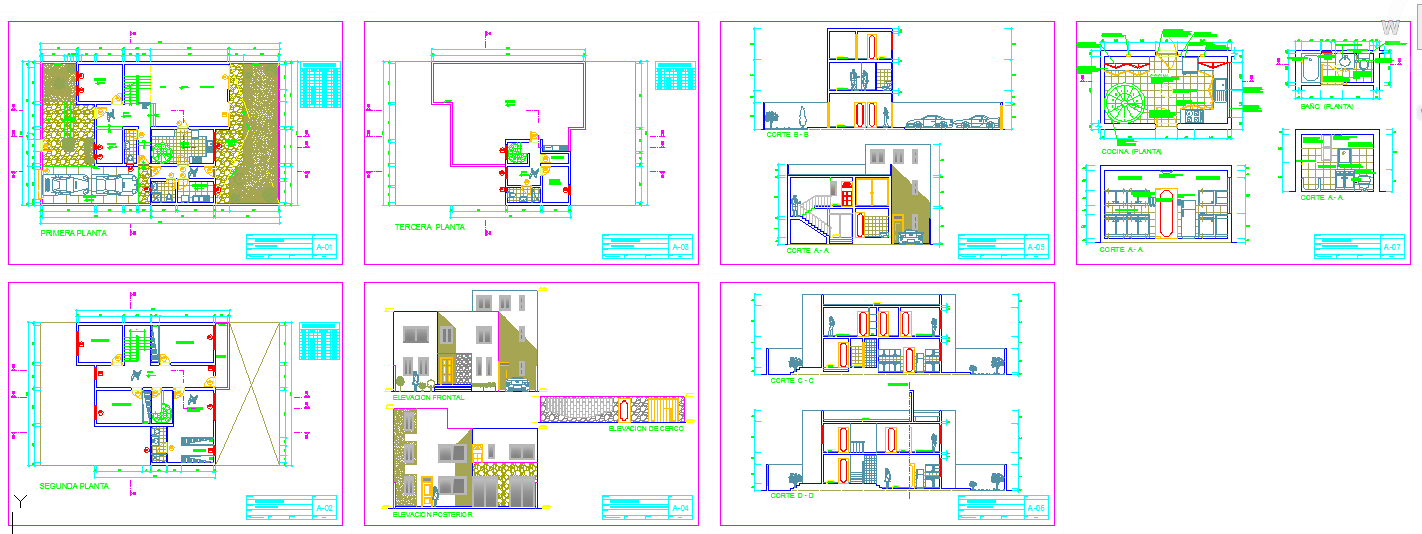Duplex home detail DWG with bedrooms parking and garden layout
Description
This duplex home detail DWG provides a comprehensive architectural layout of a modern duplex apartment-type house. The design includes a master bedroom, additional bedrooms, a drawing room, a parking area, and garden space. Each area is carefully planned to ensure functional circulation, comfort, and modern aesthetics. The layout is suitable for families looking for spacious and practical residential living.
The DWG also includes section and elevation plans to provide a clear understanding of the architectural design. Ideal for architects, interior designers, and planners, this duplex home layout serves as a professional reference for constructing contemporary residential buildings. The plan emphasizes efficient use of space, connectivity between rooms, and inclusion of outdoor areas to enhance the living experience. This detailed design allows visualization of all indoor and outdoor spaces, offering precise guidance for implementing a modern, elegant duplex home.

Uploaded by:
Niraj
yadav

