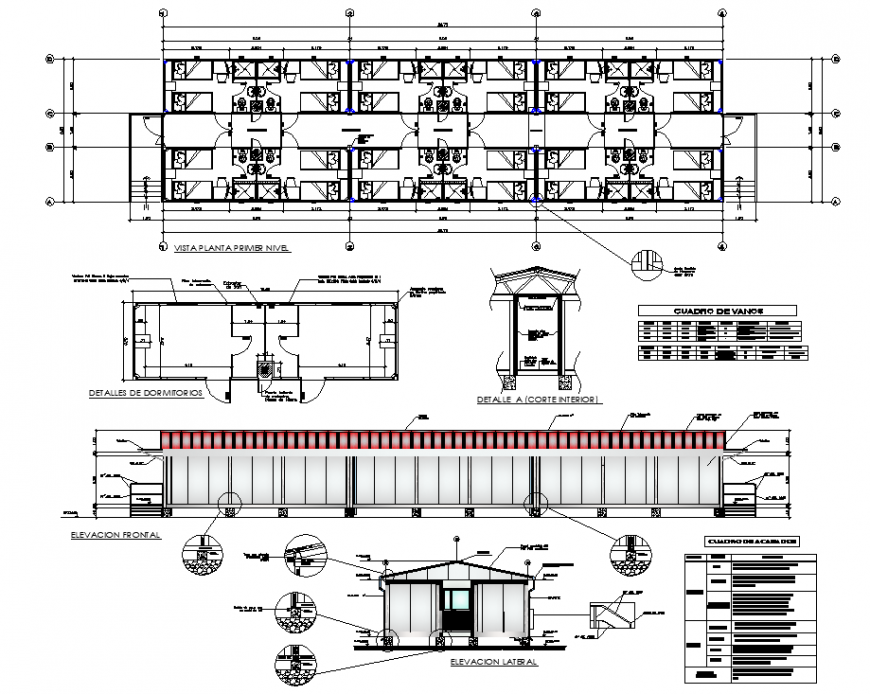The house plan with a detailed of dwg file.
Description
The house plan with detailing of dwg file. The top view house plan with detailing of kitchen, bathroom, living, drawing, bed room, etc., The plan of a house with detailing of furniture’s of bed, side tables, sofa, center table, flooring, etc.,
Uploaded by:
Eiz
Luna

