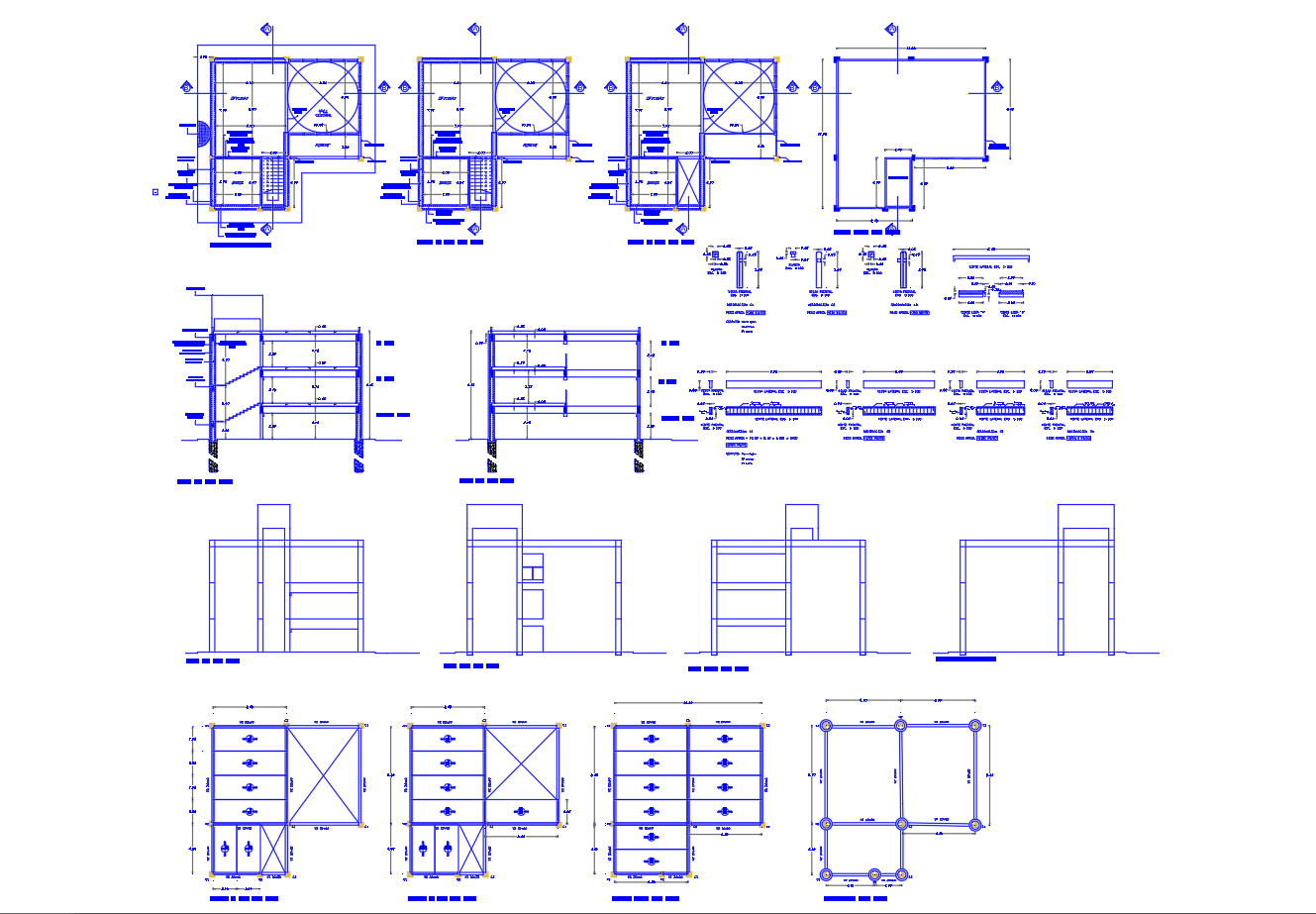Cabin Of Precast Concrete Panels Gallara
Description
Cabin Of Precast Concrete Panels Gallara layout plan dwg file. This paper describes the practical and economic aspects of designing and detailing these kinds of structures in autocad format.
Uploaded by:

