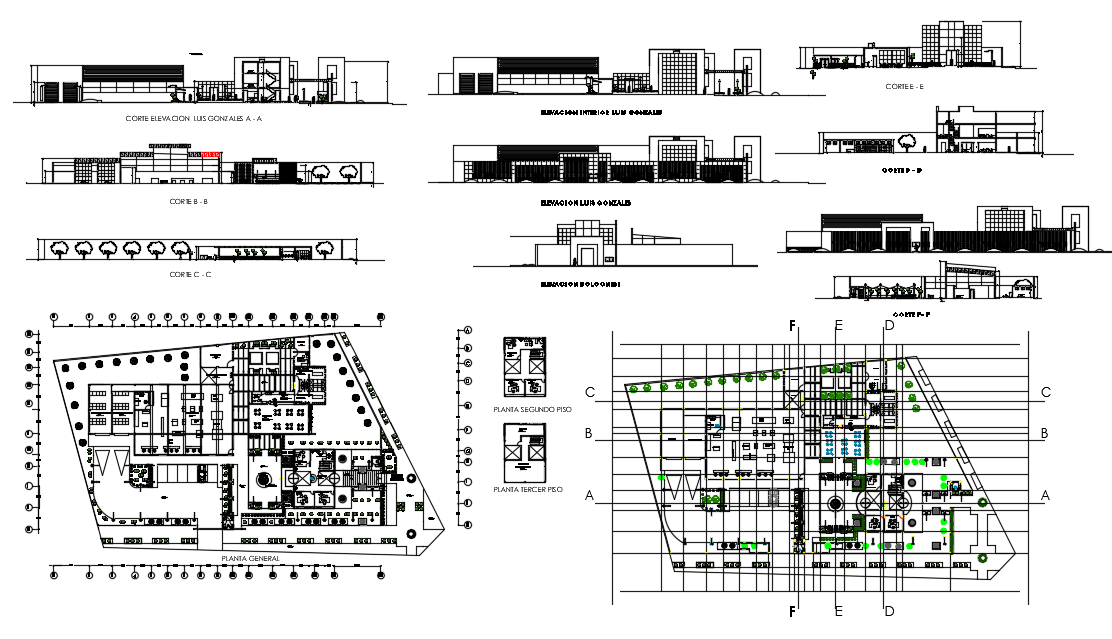Imprints dwg file
Description
Imprints dwg file. Imprints Elevation Plan of that includes front and back elevation, side elevations, wall construction, column details and much more in autocad format.
File Type:
3d max
File Size:
2.8 MB
Category::
Details
Sub Category::
Architectural Detail Drawings
type:
Gold
Uploaded by:

