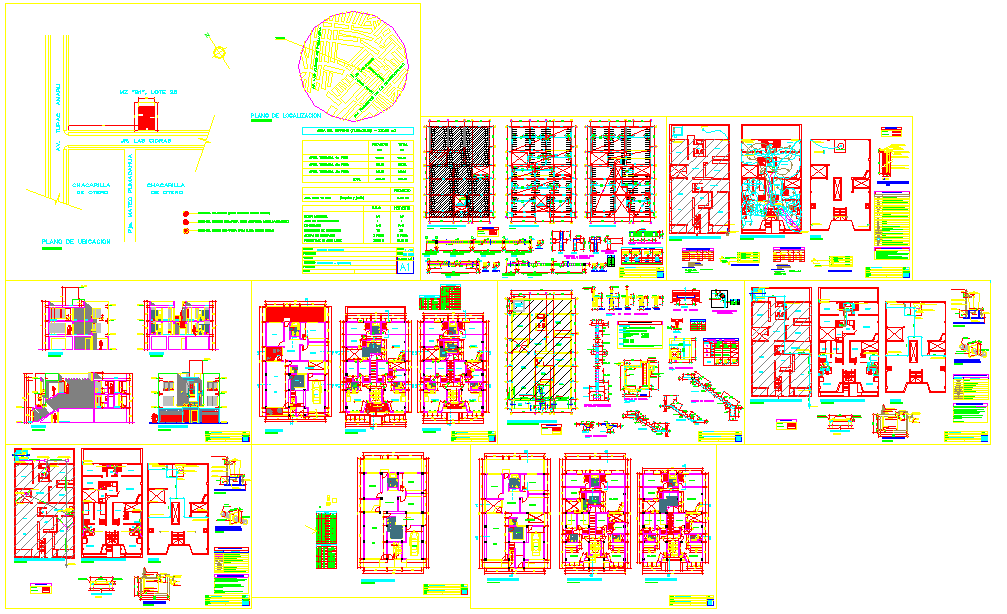Modern Duplex Home Design DWG File with Floor Plan and Elevation
Description
This duplex home design DWG file offers a complete set of architectural drawings for a modern residential house. The plan includes detailed layouts for the ground and first floors, showcasing a well-balanced spatial arrangement with bedrooms, living areas, kitchens, and balconies. Each layout emphasizes comfort, natural lighting, and efficient use of available space. The file also provides elevation drawings and sectional details that reveal the structure’s modern style, materials, and design flow. Structural, electrical, and plumbing elements are represented with precise measurements for easy implementation.
This DWG design is an ideal reference for architects, engineers, and construction professionals creating duplex-style residential projects. It demonstrates a blend of functional design and aesthetic appeal suitable for urban and suburban plots. The clear AutoCAD layering system ensures easy modification and adaptation according to project requirements. With its technical accuracy and modern architectural detailing, this duplex home DWG plan serves as a professional reference for designing practical, elegant, and energy-efficient homes.

Uploaded by:
john
kelly
