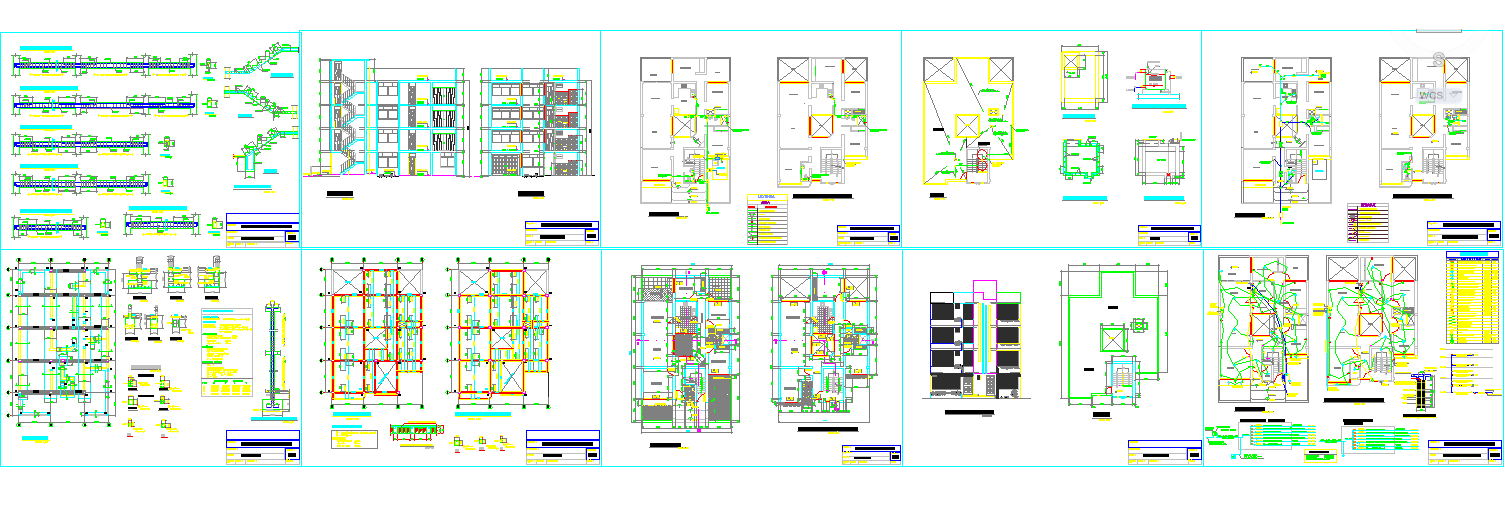Residential Apartment DWG File with Detailed Floor Plan layout
Description
This residential apartment DWG file provides a complete architectural layout for a modern multi-storey housing project. The drawing includes detailed floor plans, structural sections, elevation views, and column layouts. Each floor design is carefully organized to optimize living space, ensuring proper light, ventilation, and circulation. The plan also includes details of staircases, balconies, and room arrangements that create a functional and comfortable environment for residents.
This DWG file is ideal for architects, civil engineers, and interior designers developing apartment complexes and residential towers. It demonstrates professional drafting standards with accurate dimensioning and clean AutoCAD layering for easy customization. The detailed elevation and section views highlight the overall building façade and vertical design flow. With precise structural and architectural elements, this residential apartment DWG file serves as a reliable reference for creating well-planned, durable, and aesthetically designed housing projects.

Uploaded by:
Harriet
Burrows
