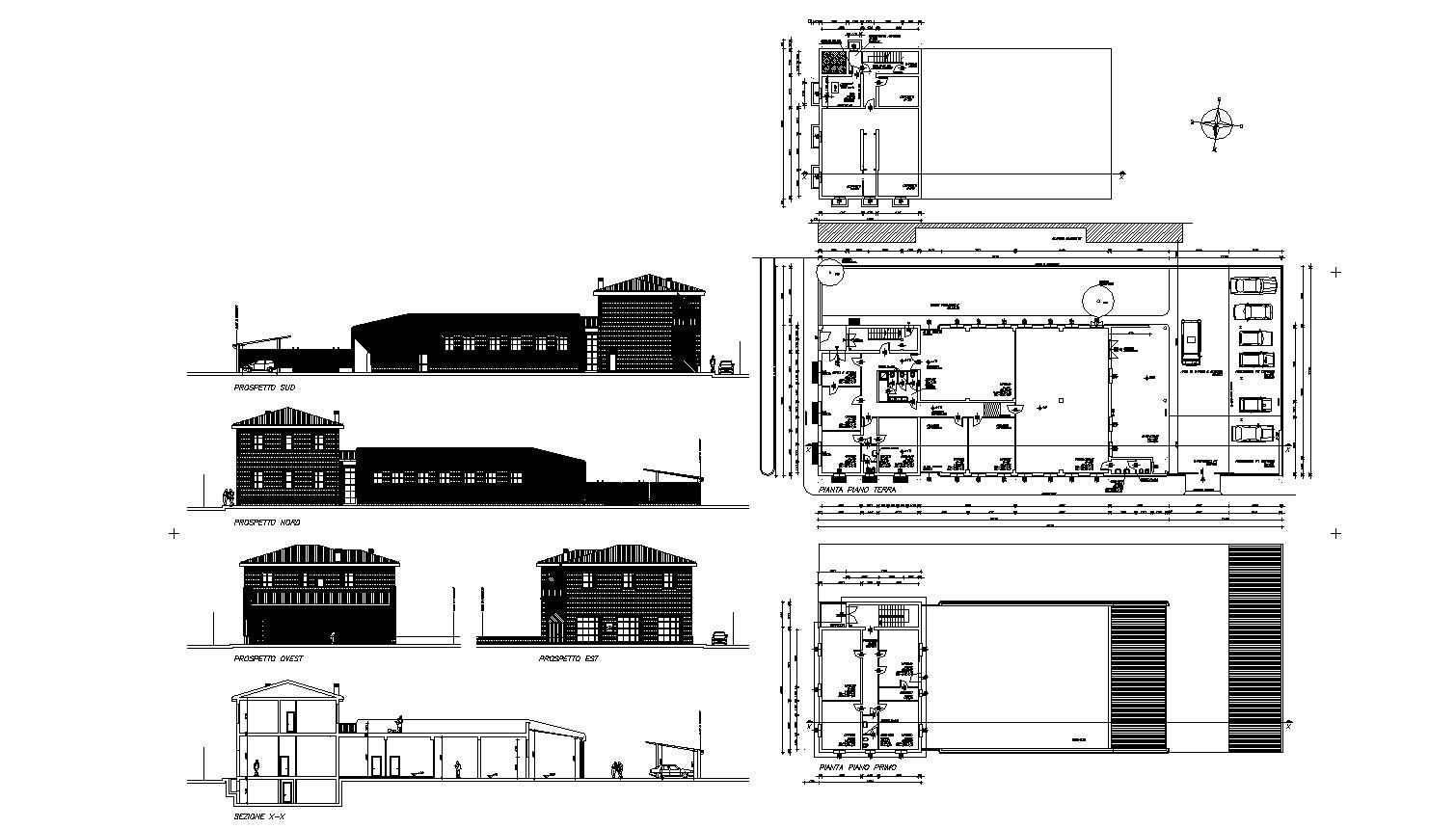Small Building Plan In AutoCAD File
Description
Small Building Plan In AutoCAD File which gives detail of south elevation, north elevation, east elevation, west elevation, it also provide detail of car parking, details of furniture.

Uploaded by:
Eiz
Luna

