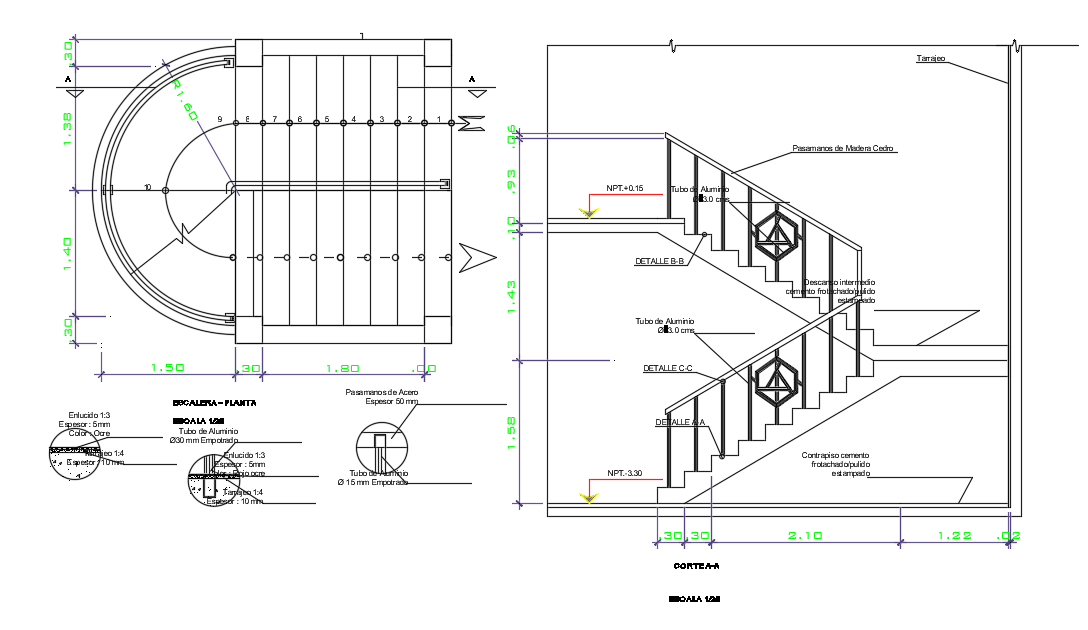Stair detail dwg file
Description
Stair detail layout plan dwg file. Staircase Design working Drawing. Architectural Staircase construction detail of Multi-storey building contains a detailed typical section, Staircase Design in AutoCAD format.
Uploaded by:

