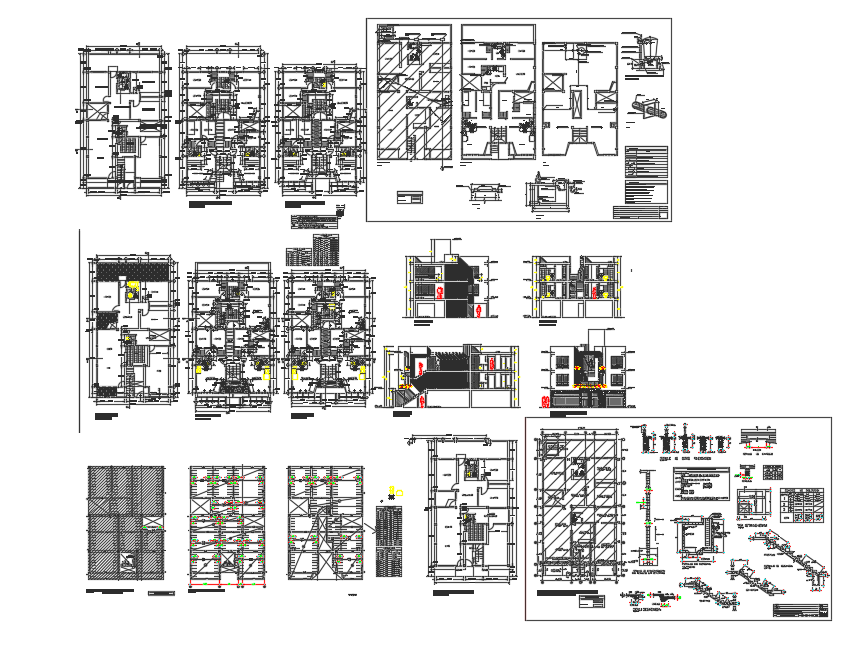Multi family Dwg file
Description
Multi-family Dwg file. The Architecture Design of Multifamily Elevation that includes front and top elevation, doors and windows, roof view, terrace view, staircases and much more of Multifamily design.
Uploaded by:
