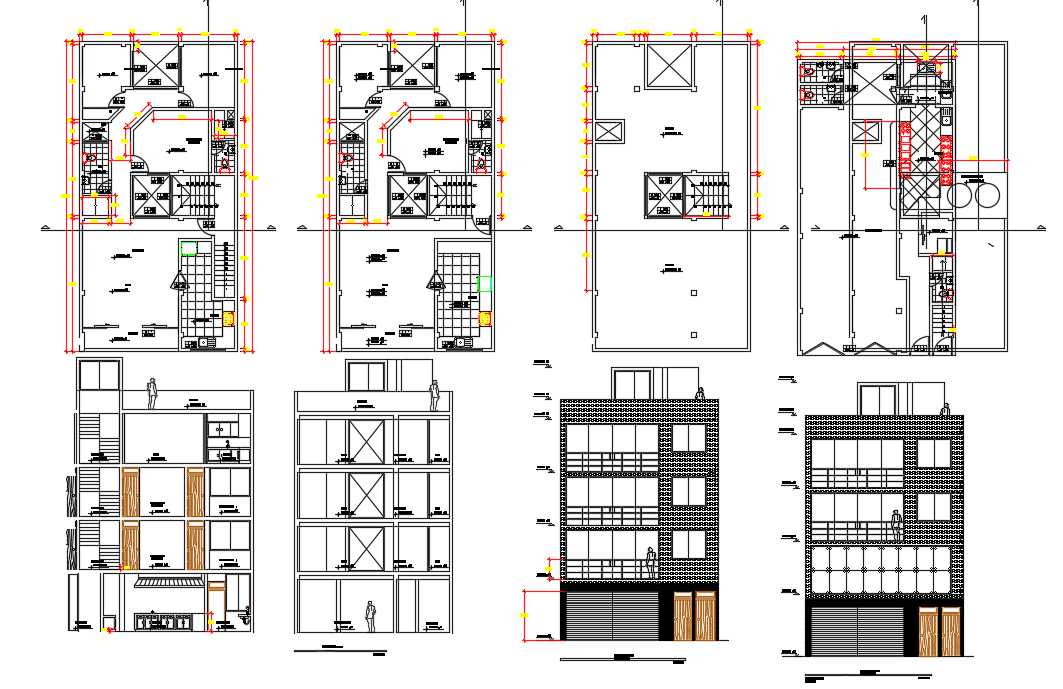Multi family building
Description
Multi-family building layout plan dwg file. The Architecture Design of Multifamily building Elevation that includes front and top elevation, doors and windows, roof view, terrace view, staircases and much more of Multifamily building design.
Uploaded by:
