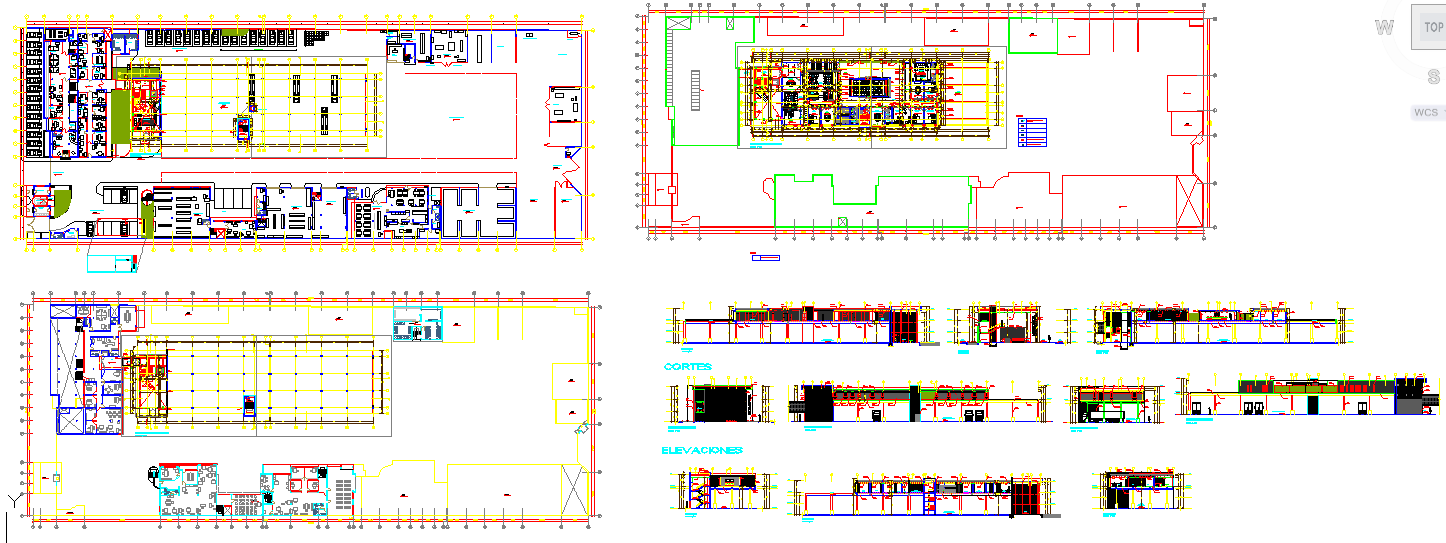Official Building DWG File with Floor Plan Elevations Details
Description
This Official Building DWG File presents a comprehensive architectural layout ideal for public infrastructure and administrative projects. The drawing includes detailed floor plans, elevations, and sectional views designed with precision for accurate implementation. The design layout integrates office spaces, conference halls, service zones, and corridors to ensure seamless functionality and circulation within the structure.
With clearly marked levels, foundation details, and construction notes, this DWG file serves as a valuable reference for architects, engineers, and project planners. The plan demonstrates efficient space management, proper ventilation design, and professional zoning for official purposes. It is suitable for designing government buildings, institutional offices, or corporate structures, offering both aesthetic and functional clarity. The detailed presentation ensures that every technical specification aligns with professional standards and modern design practices.

Uploaded by:
john
kelly
