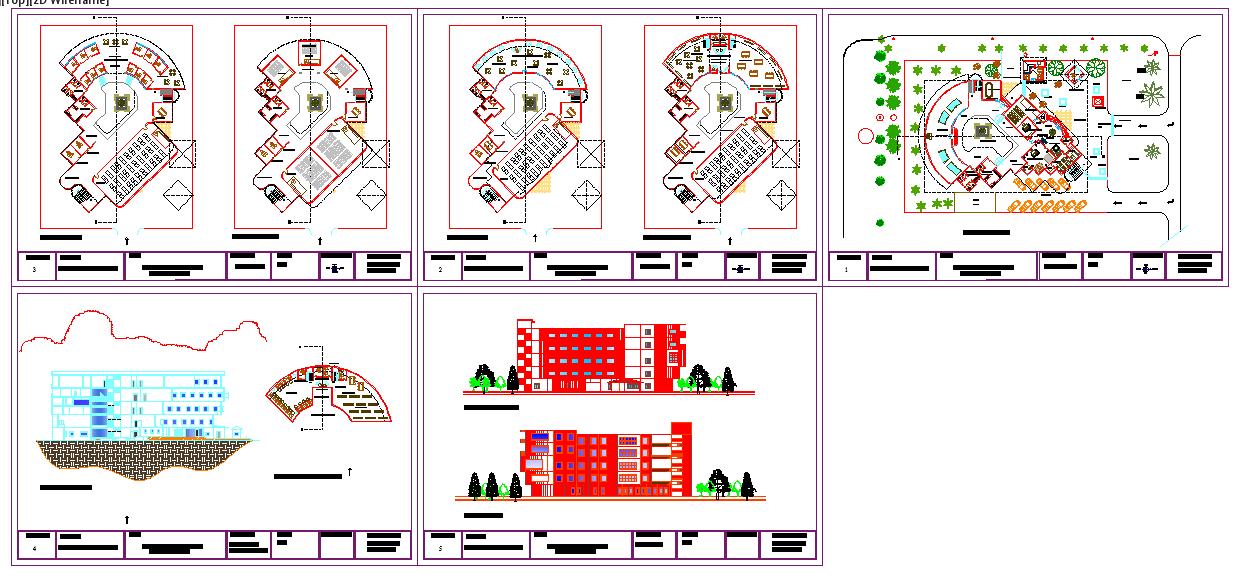School Detail Project DWG File with Floor Layout and Elevation Plan
Description
This School Detail Project DWG file provides a comprehensive architectural design of a modern educational building. It includes detailed floor plans, classroom layouts, sections, elevations, and site arrangements designed to meet academic infrastructure standards. The drawing showcases functional zoning for classrooms, administrative areas, playgrounds, and landscaped surroundings. The curved and symmetrical design enhances natural lighting and ventilation, promoting an energy-efficient environment ideal for learning.
Perfect for architects, civil engineers, and designers, this AutoCAD DWG file serves as a valuable reference for creating school buildings that prioritize both utility and aesthetics. The file offers a clear representation of the structural layout, helping professionals visualize building proportions and circulation flow. It is ideal for institutional, primary, or secondary school design projects and supports both educational and architectural development objectives. Download this file to explore modern architectural detailing for academic facilities.

Uploaded by:
Harriet
Burrows
