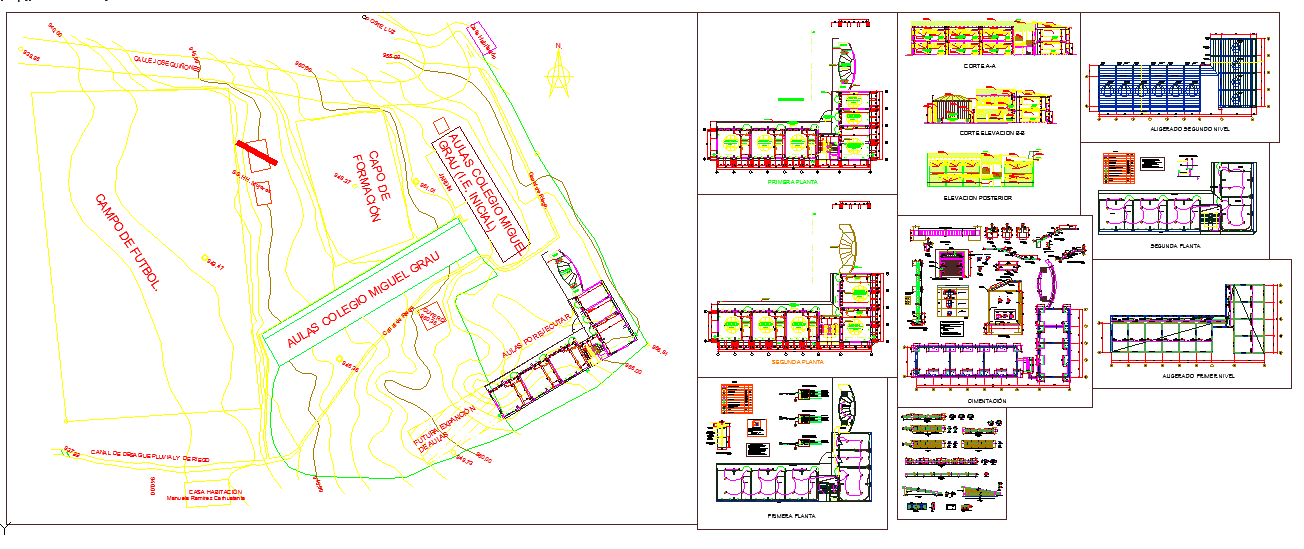College Project DWG File with Complete Floor Plan and Elevation Design
Description
This College Project DWG file showcases a complete architectural plan for an educational institution, featuring detailed building layouts, sections, and elevations. It includes multiple classroom blocks, administrative areas, labs, and open grounds, designed with functionality and circulation efficiency in mind. The AutoCAD drawing covers all essential details such as floor plans, stair sections, furniture layout, and structural elements, ensuring precision and clarity for professional use.
Ideal for architects, civil engineers, and educational planners, this DWG file is a valuable reference for academic campus design. It demonstrates thoughtful space distribution, proper ventilation, and accessibility for students and staff. The drawing also features landscape and parking layouts that enhance the usability of the site. Whether used for presentation, reference, or execution, this College Project DWG file serves as a comprehensive resource for modern institutional architecture in AutoCAD format.

Uploaded by:
Fernando
Zapata

