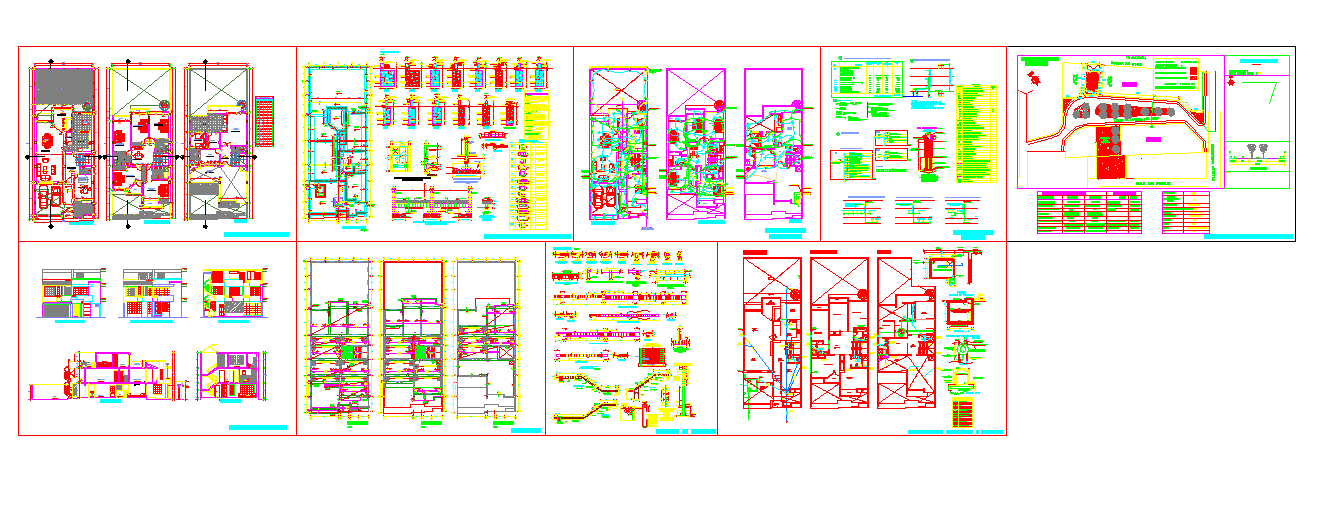Duplex Home Detail DWG File with Floor Plans Elevations and Sections
Description
This Duplex Home Detail DWG file provides a complete set of architectural drawings, including floor plans, elevations, sections, and construction details. Designed with modern residential architecture in mind, this file is an essential resource for architects, civil engineers, and designers who are working on duplex housing projects. The layout includes well-defined spaces for living areas, bedrooms, kitchens, bathrooms, staircases, and service zones.
Each layer in the DWG file is carefully structured, making it easy to modify and customize as per client needs or site requirements. The design focuses on functionality, comfort, and efficient use of space, making it suitable for both small and medium-sized residential plots. Additionally, it features electrical and plumbing layouts to ensure complete project planning.
Whether you are a student, professional, or design enthusiast, this Duplex Home DWG drawing serves as a valuable reference for understanding real-world residential design and architectural detailing. The file is compatible with AutoCAD and similar CAD software for easy editing and rendering.

Uploaded by:
john
kelly
