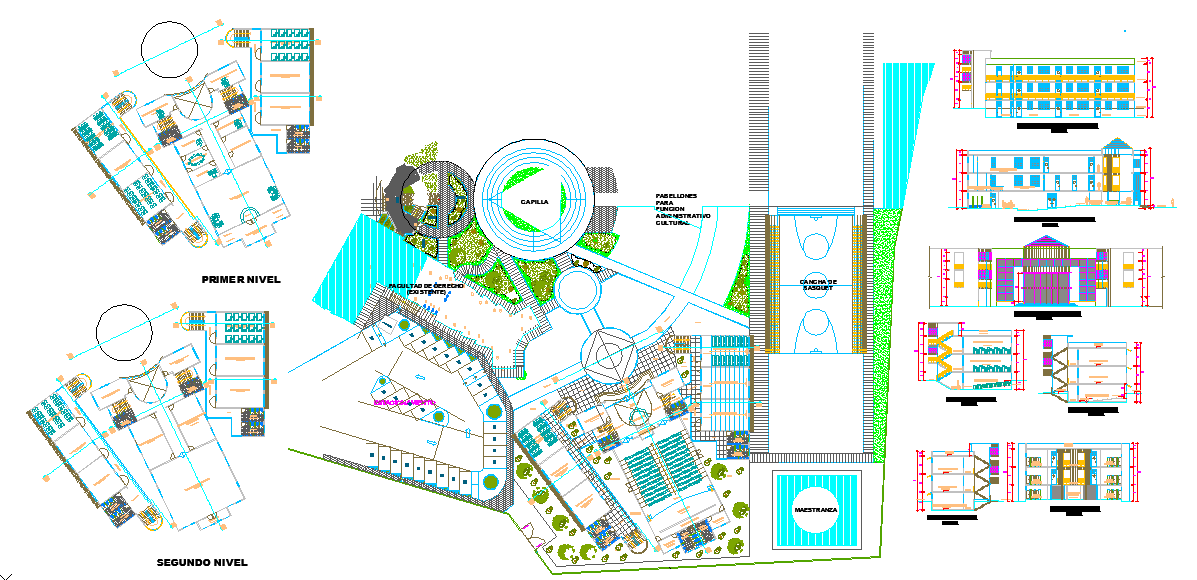Club House Design DWG File with Floor Plan and Elevation Details
Description
This Club House Design DWG file presents a complete architectural layout that reflects modern recreational and community design principles. The plan includes detailed floor layouts, sectional drawings, and elevation views that capture the structure’s functional and aesthetic elements. Each area—lounge, cafeteria, gym, sports court, and landscaped spaces—is carefully designed to promote social engagement and leisure. The spatial arrangement ensures smooth circulation and accessibility while maintaining visual appeal through contemporary architectural styles.
In addition to its layout, the file showcases technical details, including wall sections, structural elements, and outdoor recreational zones. This plan is ideal for architects and civil engineers working on hospitality, sports, or residential community projects. It also serves as a reference for students and designers looking to understand the integration of architecture with landscape and open-area design. The Club House DWG offers a clear and professional blueprint for developing vibrant spaces that foster social interaction and relaxation.

Uploaded by:
john
kelly
