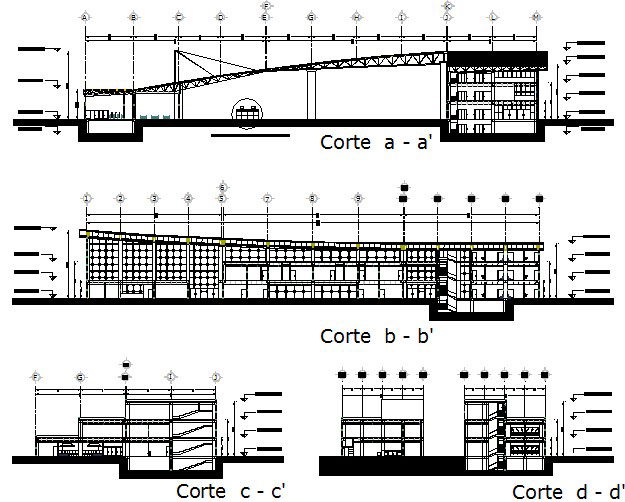Section convention center detail dwg file
Description
Section convention center detail dwg file, with section A-A’ detail, section B-B’ detail, section C-C’ detail, section D-D’ detail, stair cutting detail, dimension detail, naming detail, etc.
Uploaded by:
