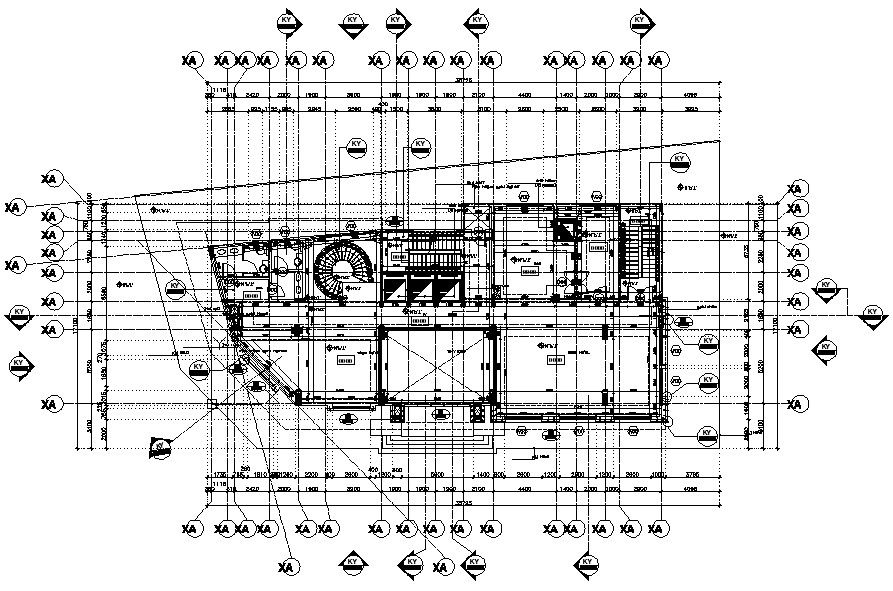Building Plan CAD Drawing download
Description
CAD plan of building layout that shows work plan drawing details of building along with floor level details and dimension hidden line details. Staircase section line room diemnsion and other units details also included in the drawing.
Uploaded by:
