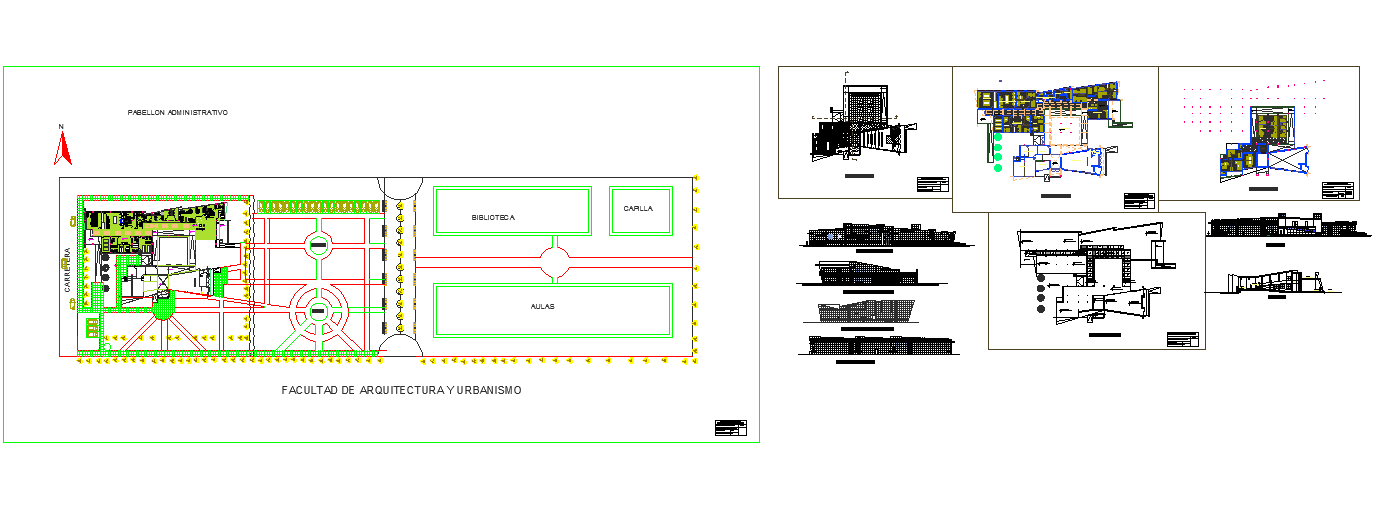Official Building DWG with Site Layout and Institutional Plan Design
Description
This AutoCAD DWG file showcases a detailed official building design created for an institutional complex layout. The drawing features a complete architectural plan including the administrative pavilion, classrooms, library, and landscaped circulation areas. The plan demonstrates how functional and aesthetic elements are harmoniously integrated within the architectural campus of the Faculty of Architecture and Urbanism.
The DWG layout provides both plan and elevation views, clearly illustrating the organization of internal spaces, structural dimensions, and external landscaping. Each section highlights the design’s efficient use of space, accessibility, and connectivity between the main facilities. Ideal for architects, urban designers, and civil engineers, this drawing serves as a professional reference for developing large-scale educational or administrative projects. The detailed site configuration ensures clarity in visual communication and compliance with institutional planning standards, making it an essential guide for modern urban building design.

Uploaded by:
Jafania
Waxy
