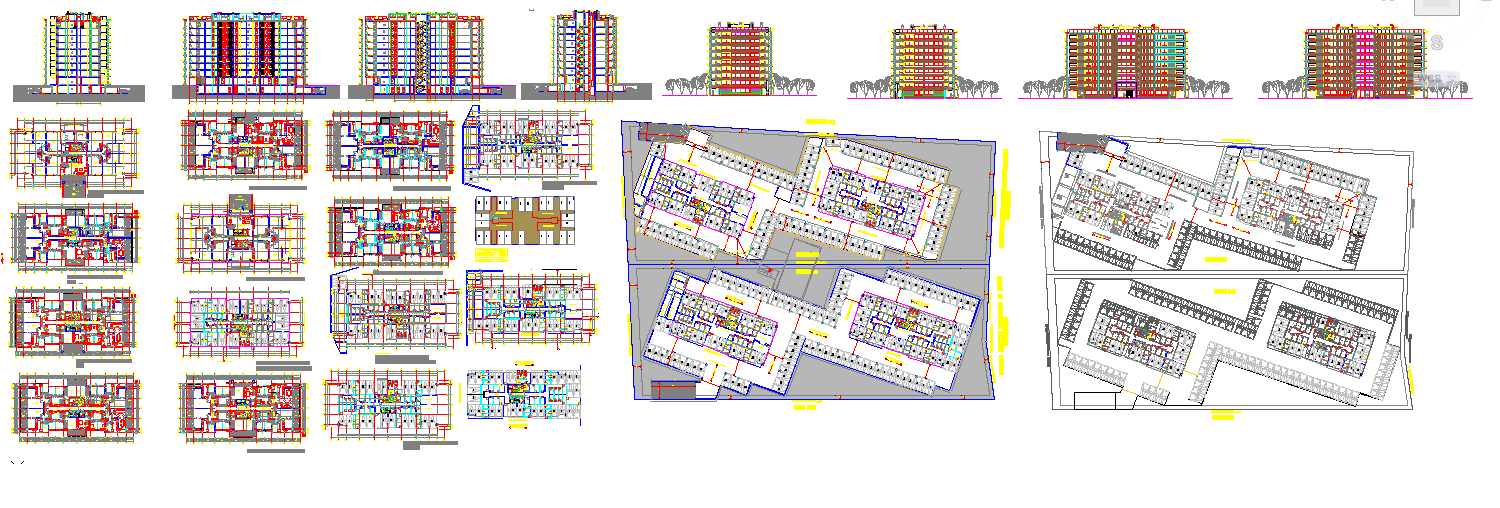High Rise Residential Building DWG with Detailed Floor Plans
Description
This AutoCAD DWG file presents a detailed high-rise residential building design with complete floor plans, elevations, and sectional layouts. The drawing illustrates a well-planned multi-storey apartment complex, featuring repetitive housing units organized around shared corridors and service zones. The plan includes optimized apartment layouts with living areas, bedrooms, kitchens, and balconies designed to enhance functionality and natural ventilation.
The elevation views reveal a modern building façade with structured symmetry and vertical rhythm, ideal for large-scale residential developments. The sectional drawings further detail the internal connections between floors, circulation cores, and common spaces. This DWG file is ideal for architects, civil engineers, and builders working on vertical housing or urban infrastructure projects. It serves as a professional reference for designing efficient, sustainable, and aesthetically appealing multi-family housing solutions that meet urban living standards.

Uploaded by:
Fernando
Zapata
