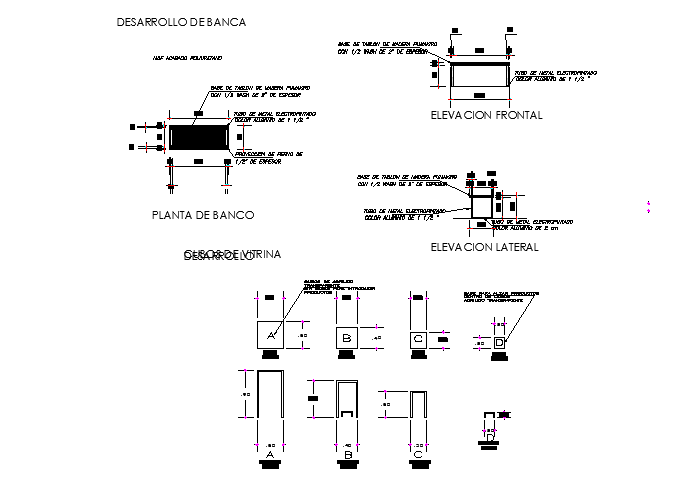Construction detail layout plan dwg file
Description
Construction detail layout plan dwg file, complete details with section is shown, in auto cad format
File Type:
DWG
File Size:
735 KB
Category::
Structure
Sub Category::
Section Plan CAD Blocks & DWG Drawing Models
type:
Free
Uploaded by:
