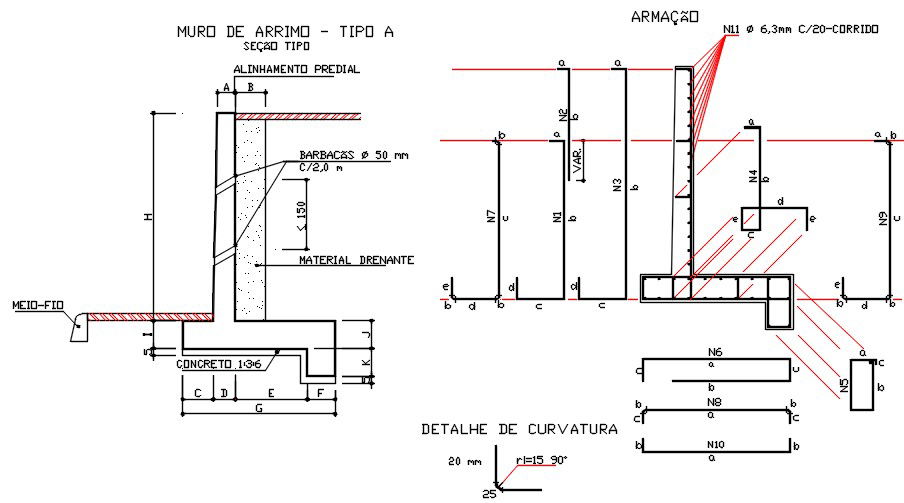Structure Detail CAD Drawings
Description
Structure Detail CAD Drawings which includes Structural detail with specifications. dimensions detail, plan layout and section plan view with detailing, reinforcement detail.
File Type:
DWG
File Size:
232 KB
Category::
Structure
Sub Category::
Section Plan CAD Blocks & DWG Drawing Models
type:
Free
Uploaded by:
