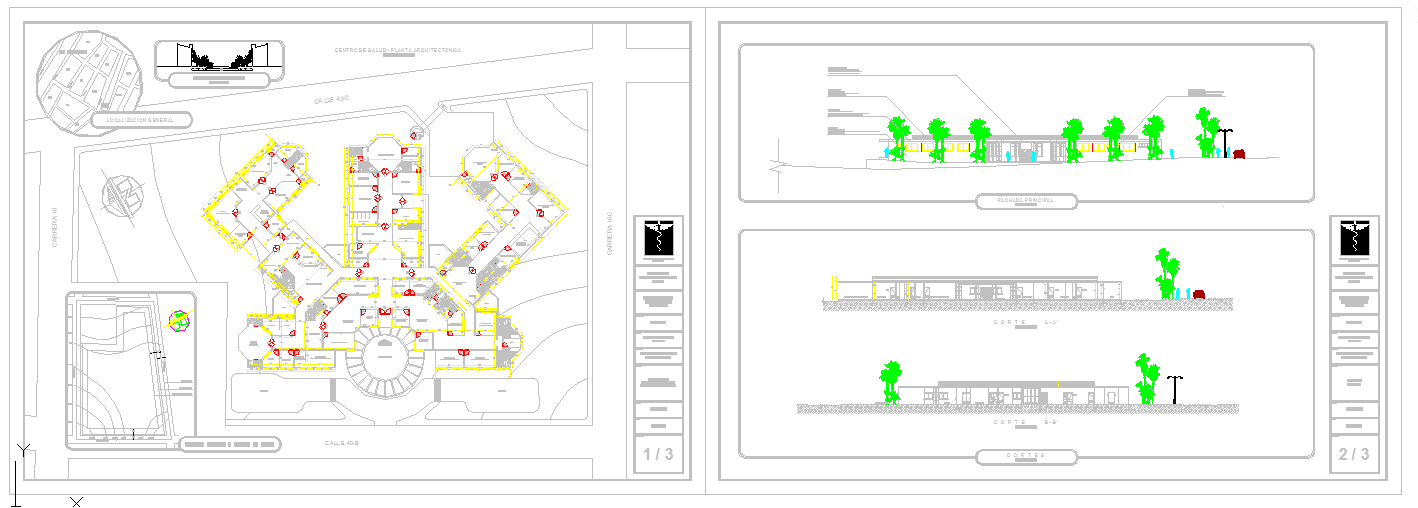Clinic Centre DWG with Floor Plan Elevation Section and Site Layout
Description
This AutoCAD DWG file showcases a complete clinic centre design with detailed floor plans, elevations, and section views. The drawing highlights the architectural zoning layout, including patient waiting areas, consultation rooms, reception, laboratory spaces, restrooms, and staff facilities. It provides an organized representation for healthcare projects focusing on both functionality and space optimization.
Ideal for architects, healthcare planners, and engineers, this clinic layout ensures efficient patient flow, comfort, and design accuracy. The DWG file also includes landscaping elements and site access points, emphasizing the overall visual harmony of the structure. This clinic centre design is a valuable reference for anyone working on hospital extensions, diagnostic labs, or outpatient healthcare buildings.

Uploaded by:
Harriet
Burrows

